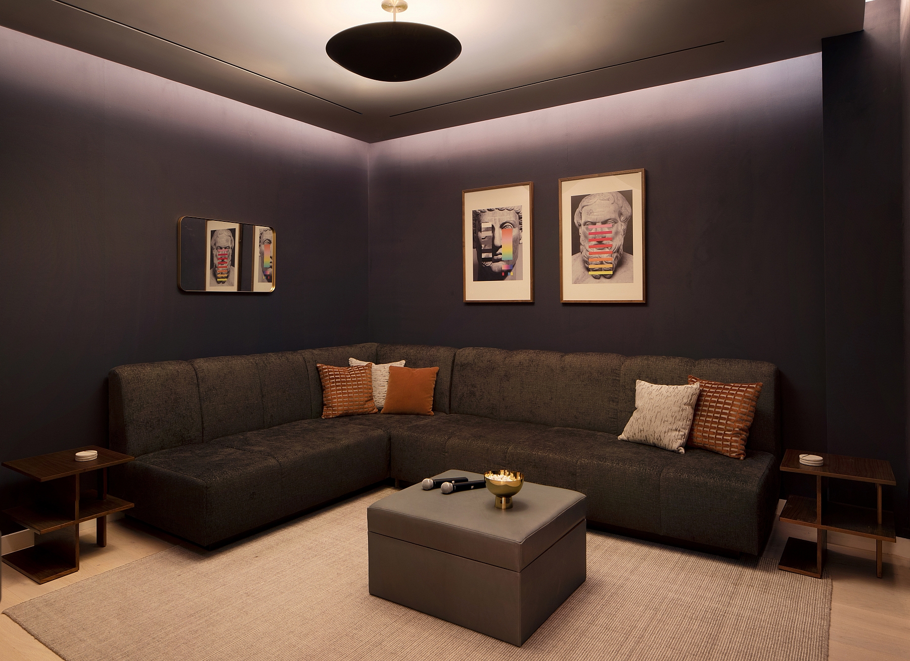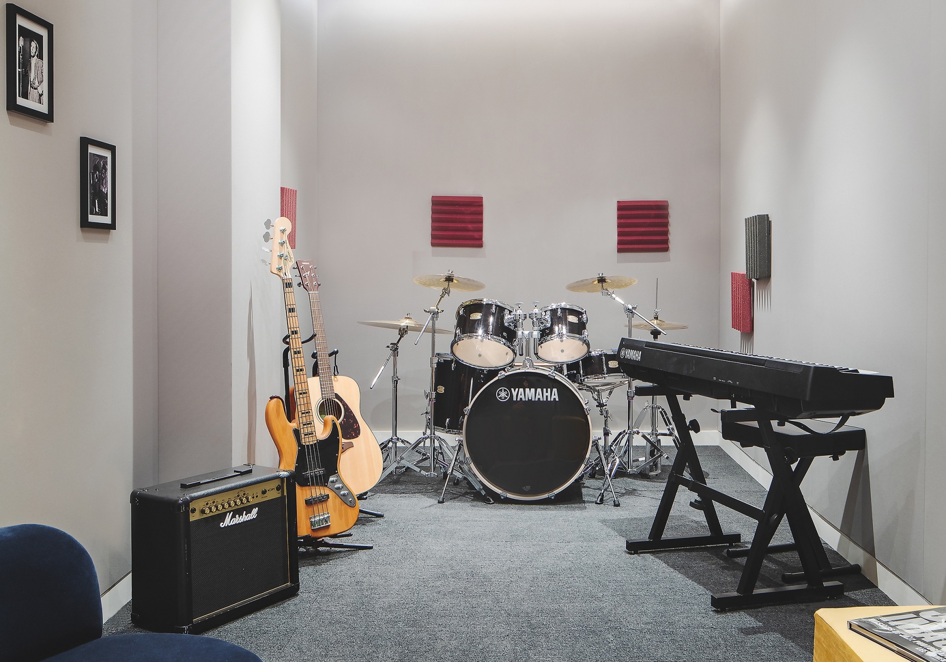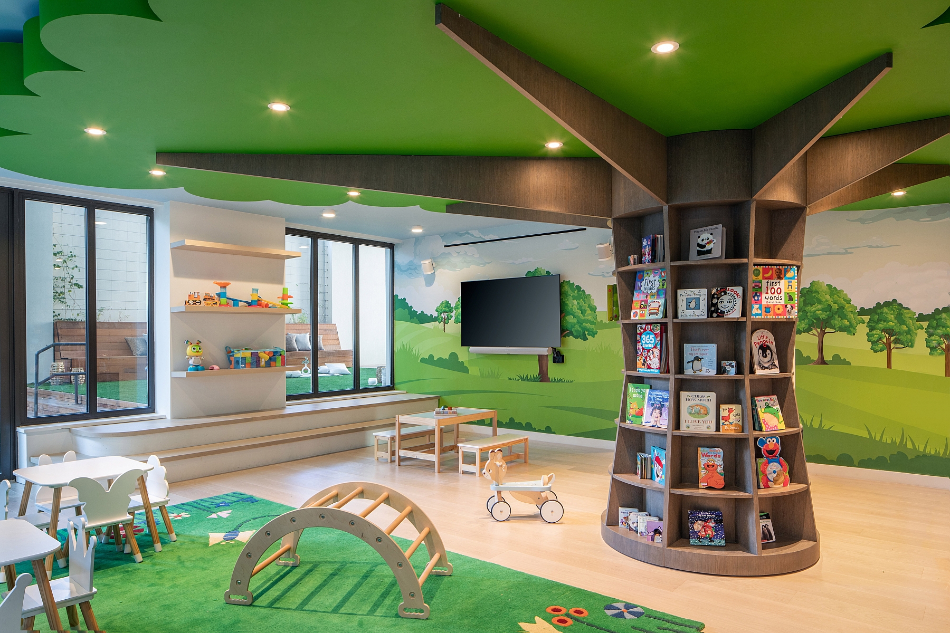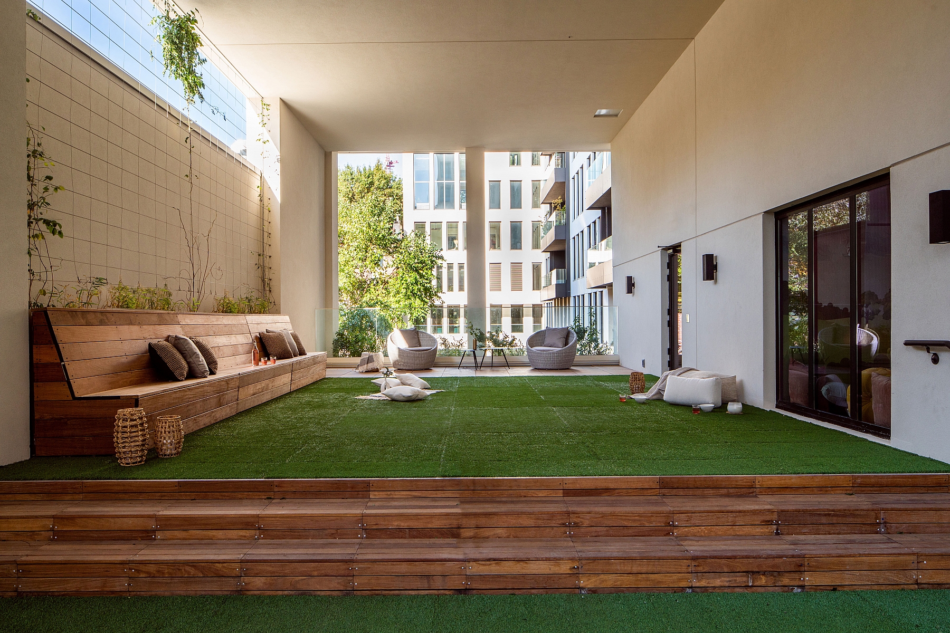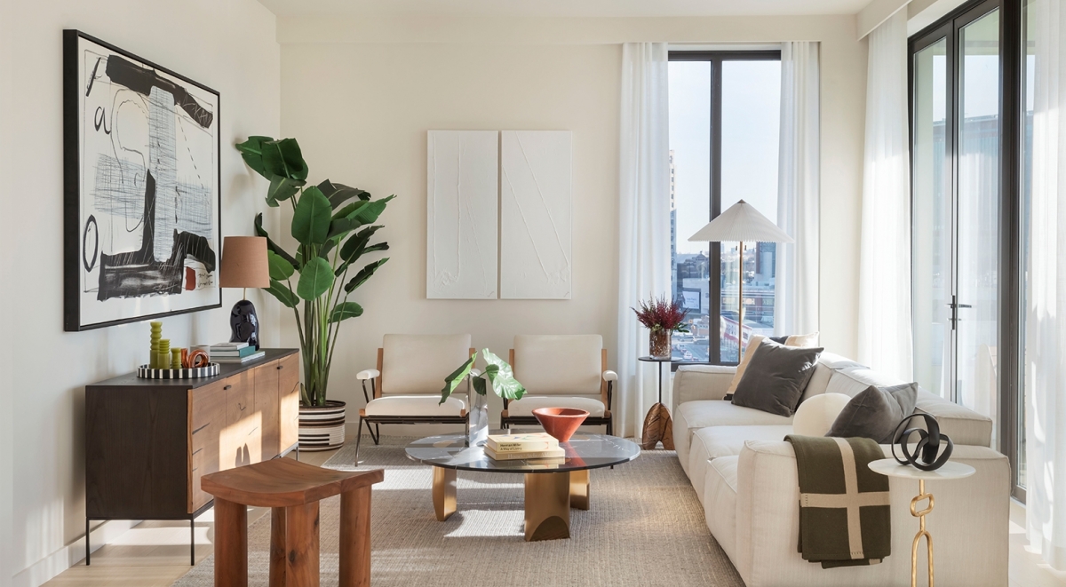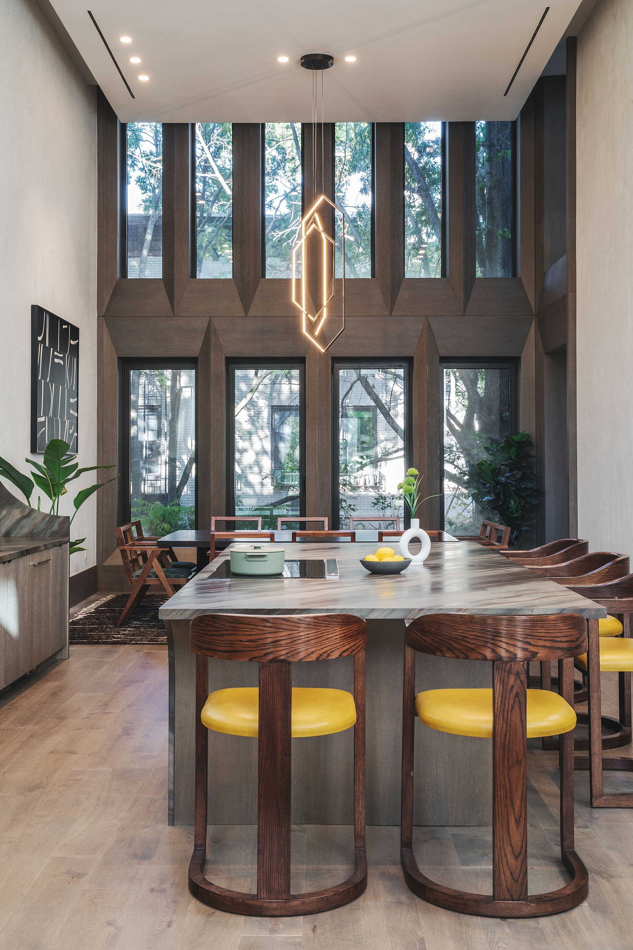
The Club
Second Floor
- The Parlor
- The Game Room
- The Club Room
- The Treehouse Playroom
- Overlook Park
Cellar Level
- Karaoke Room
- Music Room
Explore The Club
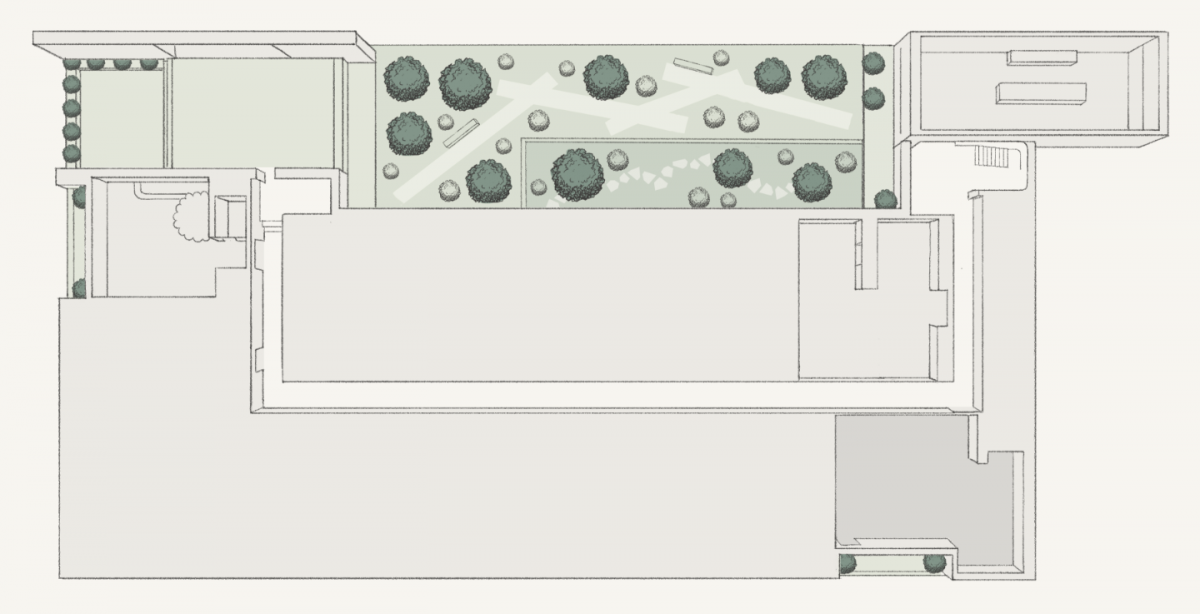
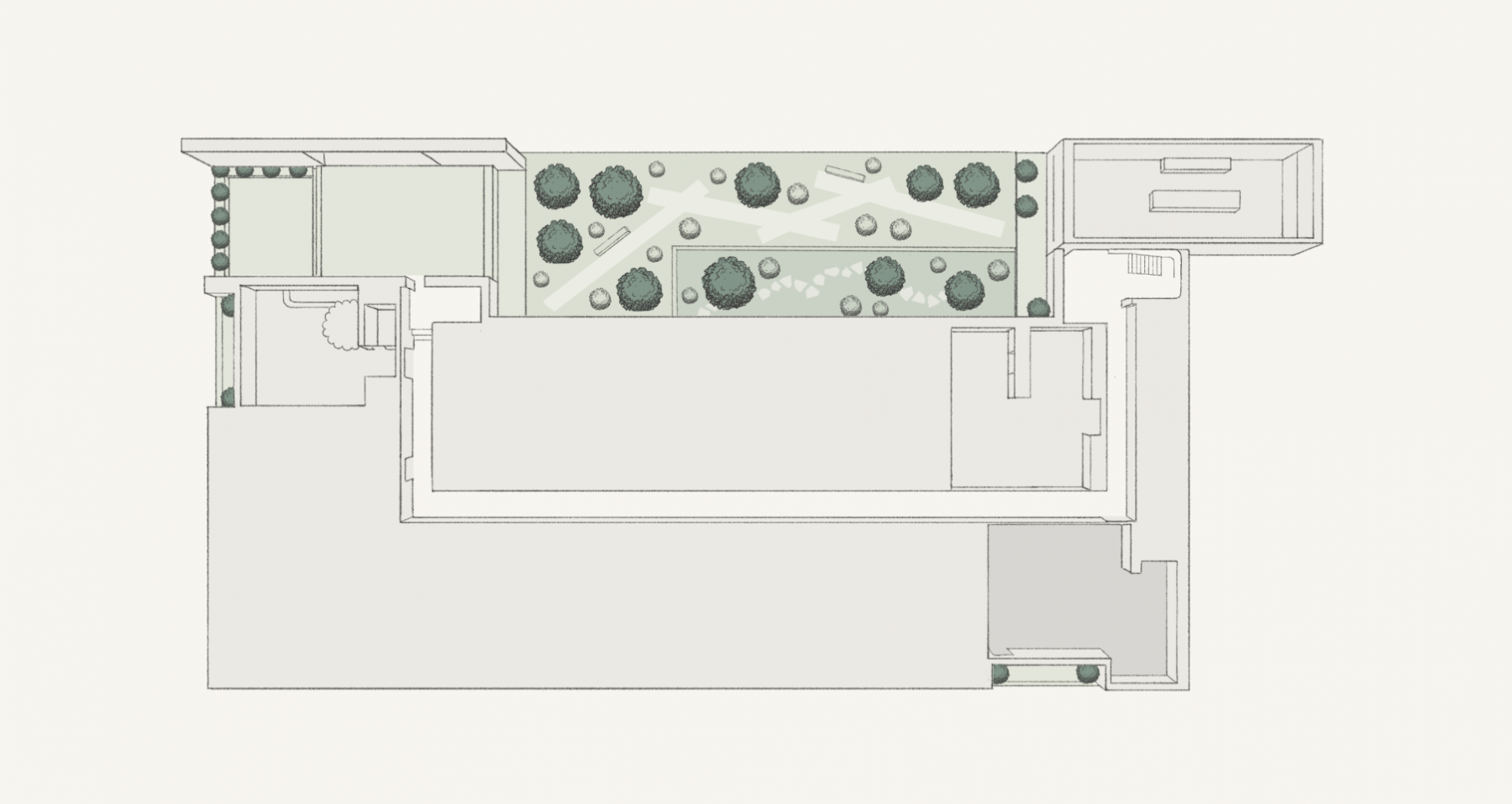
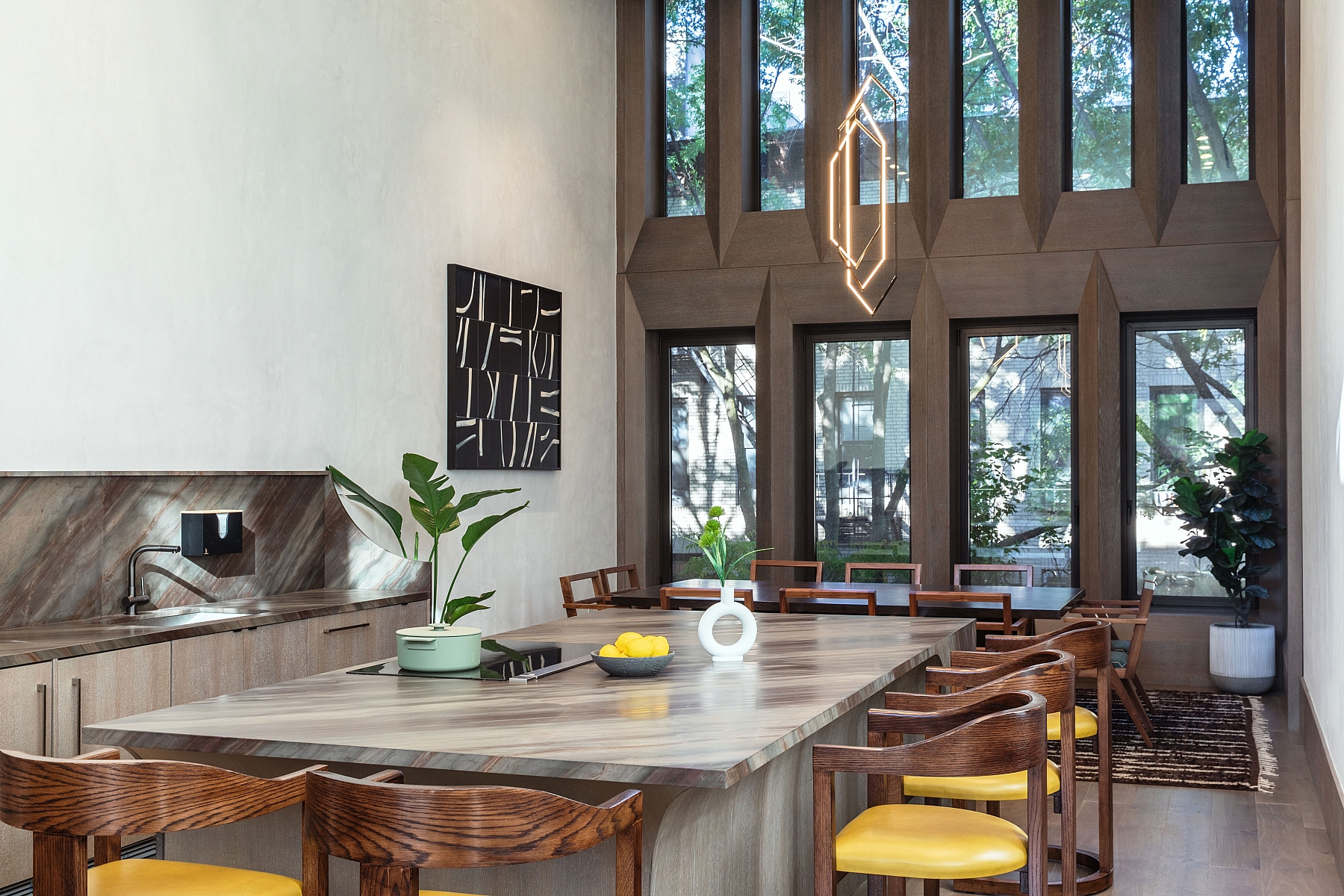

The Parlor
Inspired by the parlor level of a traditional Brooklyn brownstone, The Parlor at Saint Marks Place is a dramatic, double-height, floor-through space with a private terrace that overlooks The Central Garden.
Featuring three distinct spaces—a lounge, dining area, and full chef’s kitchen—The Parlor is perfect for parties, group dinners, and events
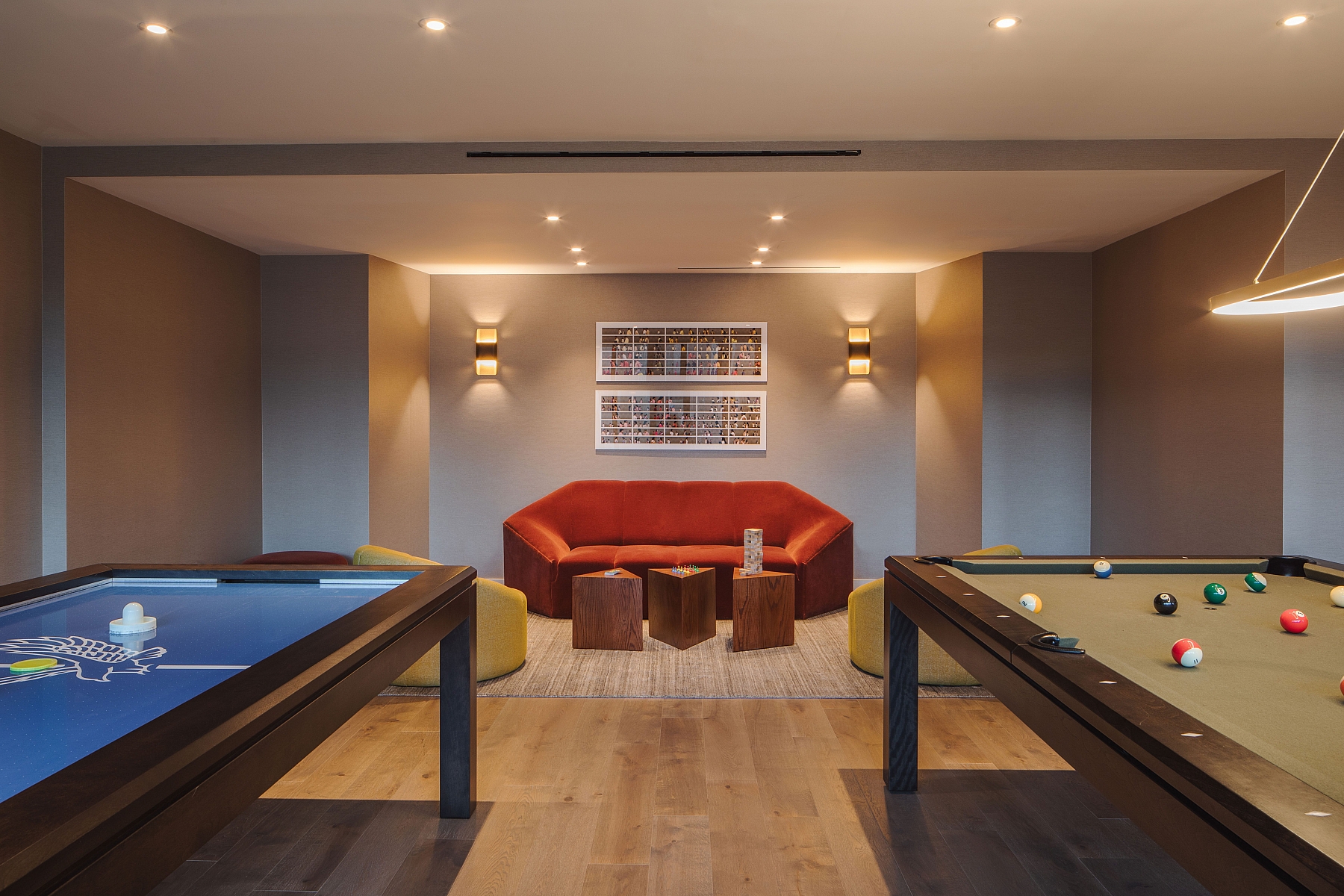
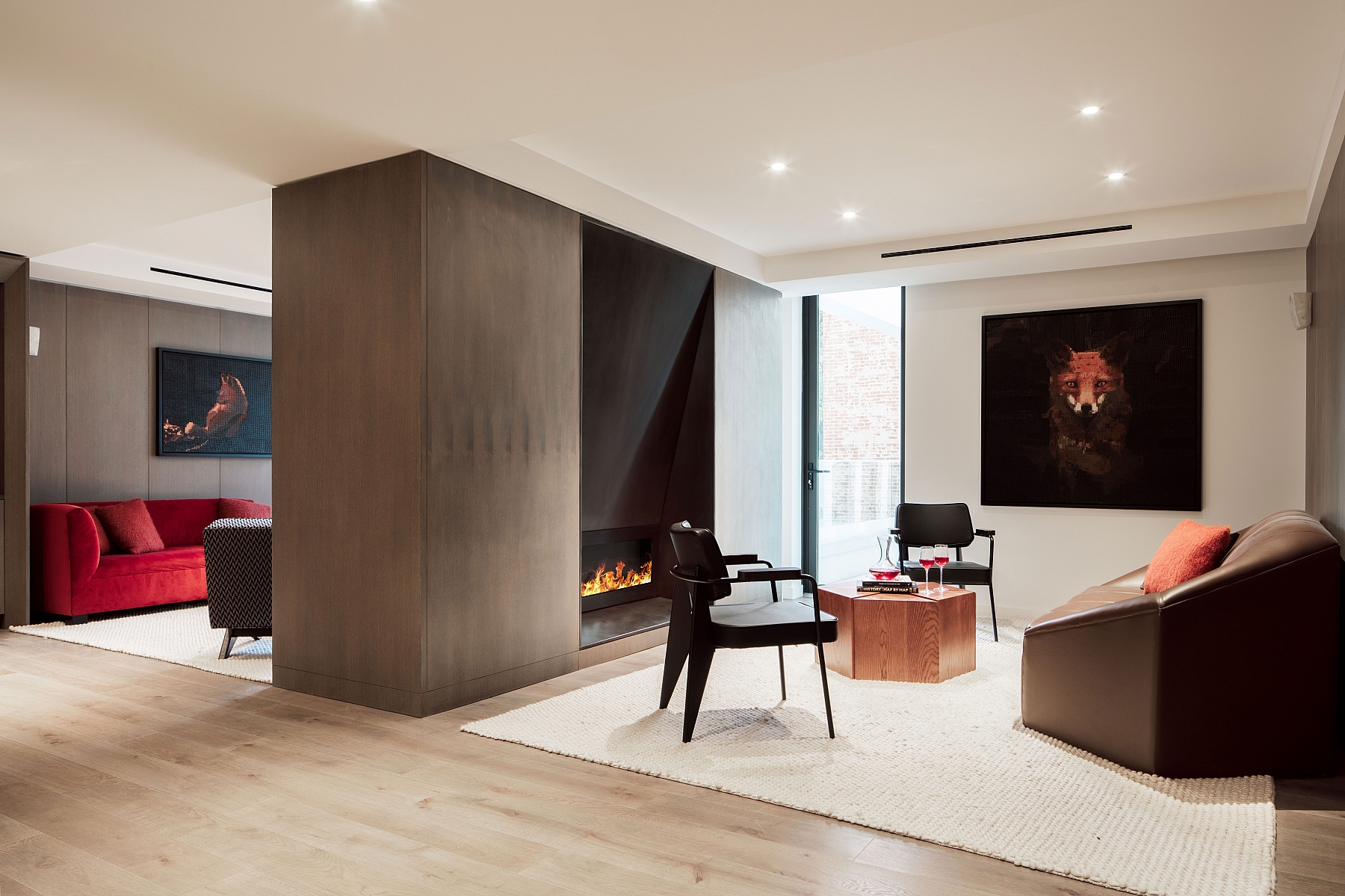
Meticulous Tactility
Each and every design detail has been carefully considered throughout Saint Marks Place. INC Architecture & Design has adorned the common areas with a unique palette of rich materials and finishes.
Brown Quartzite
Bespoke countertops, backsplash and furniture in The Parlor.
Honed Travertine Marble Floors
Unique flooring throughout the lobby entrance on St. Marks Place.
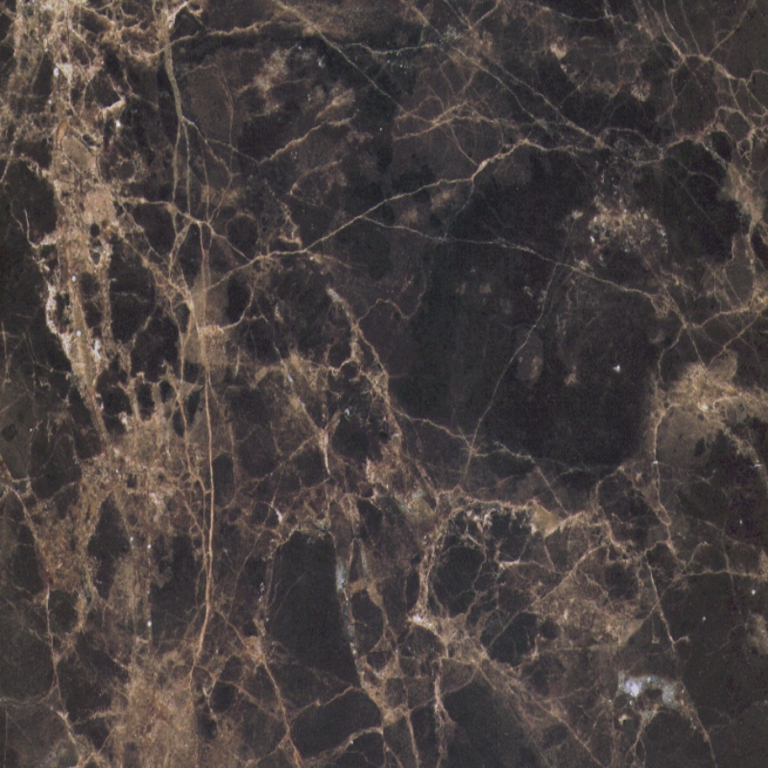
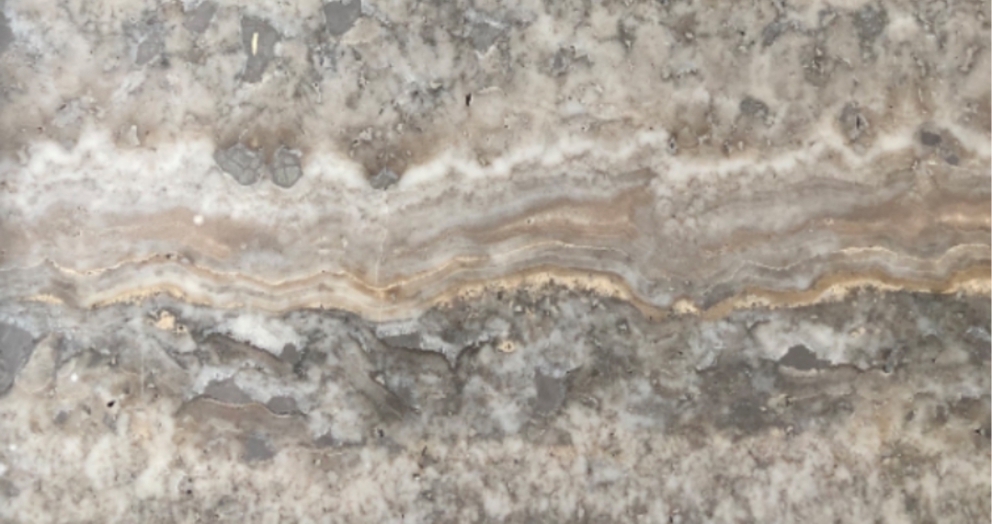
Brown Quartzite
Bespoke countertops, backsplash and furniture in The Parlor.
Honed Travertine Marble Floors
Unique flooring throughout the lobby entrance on St. Marks Place.
