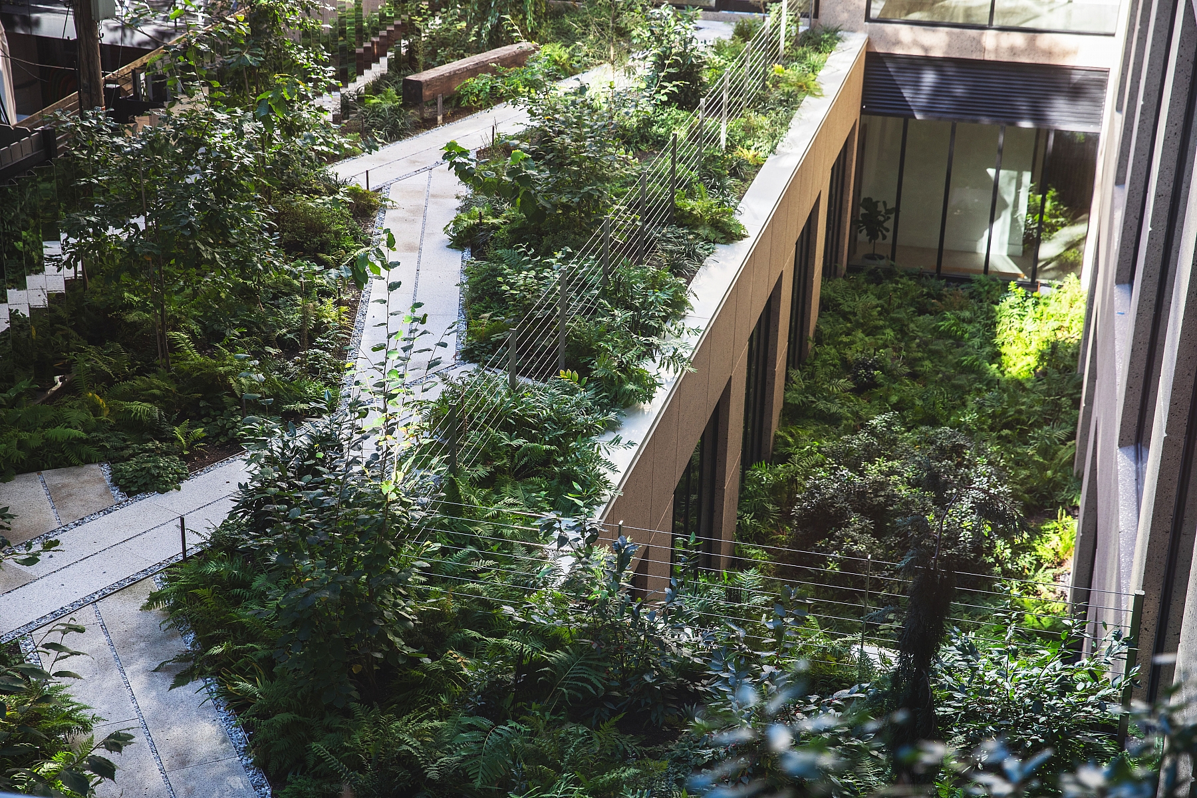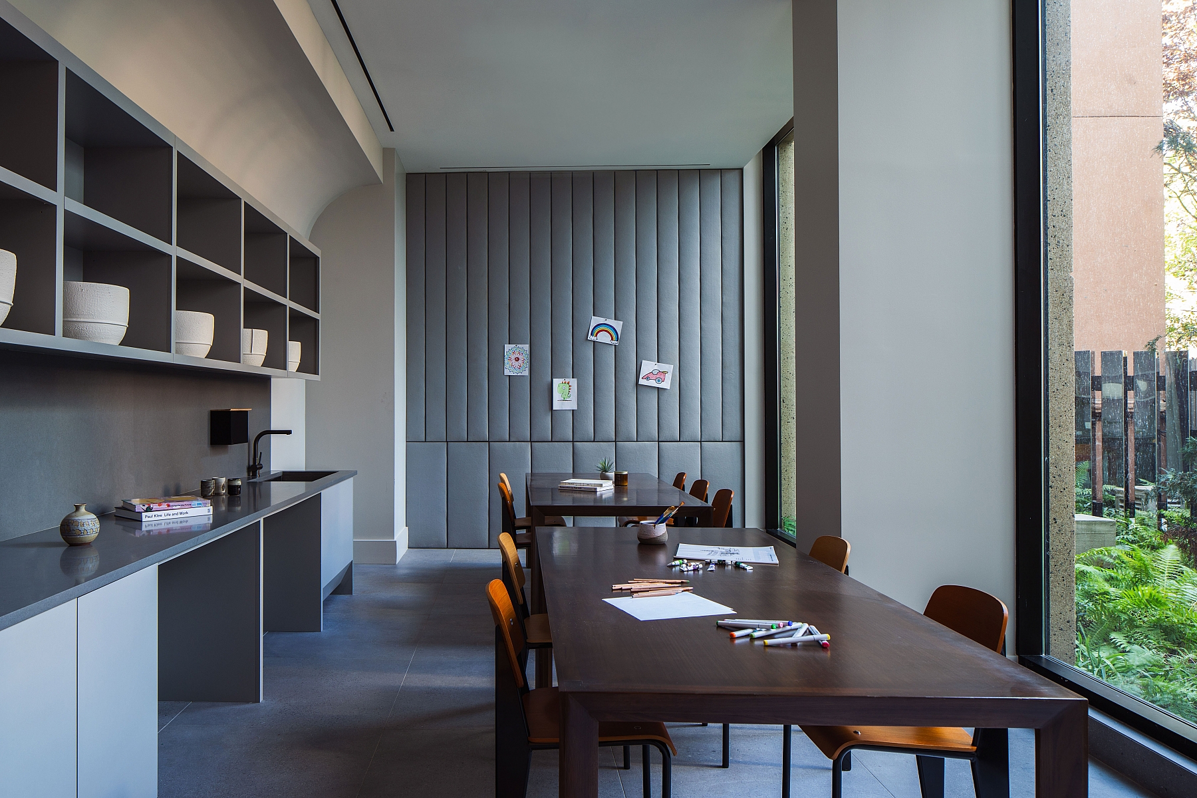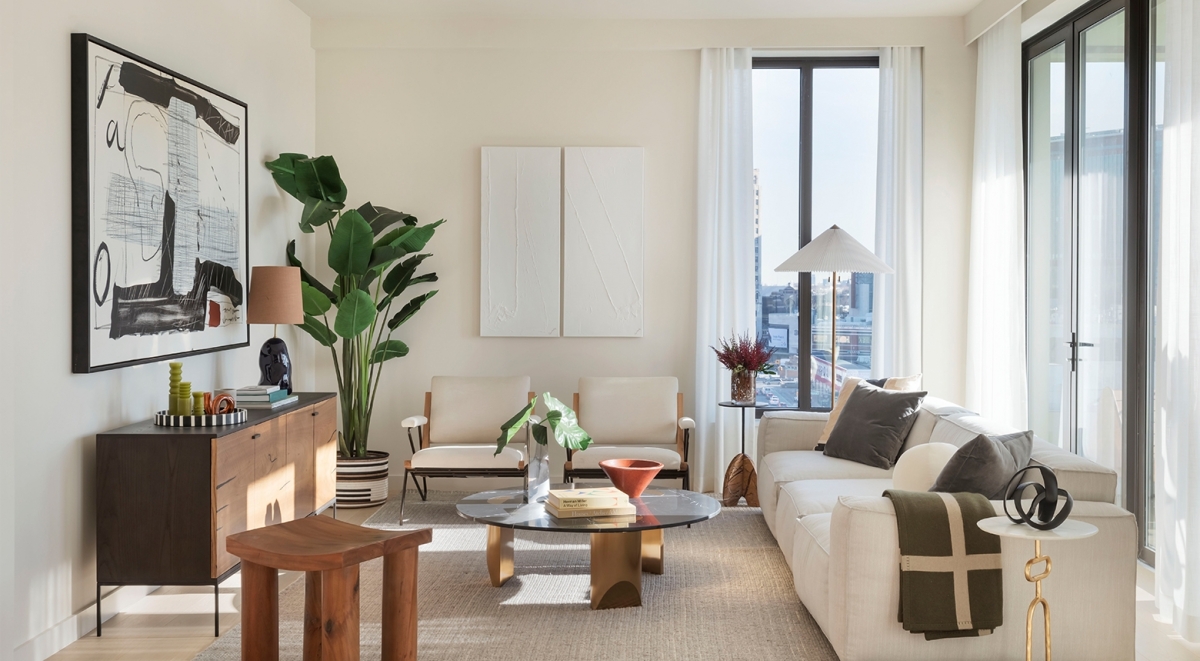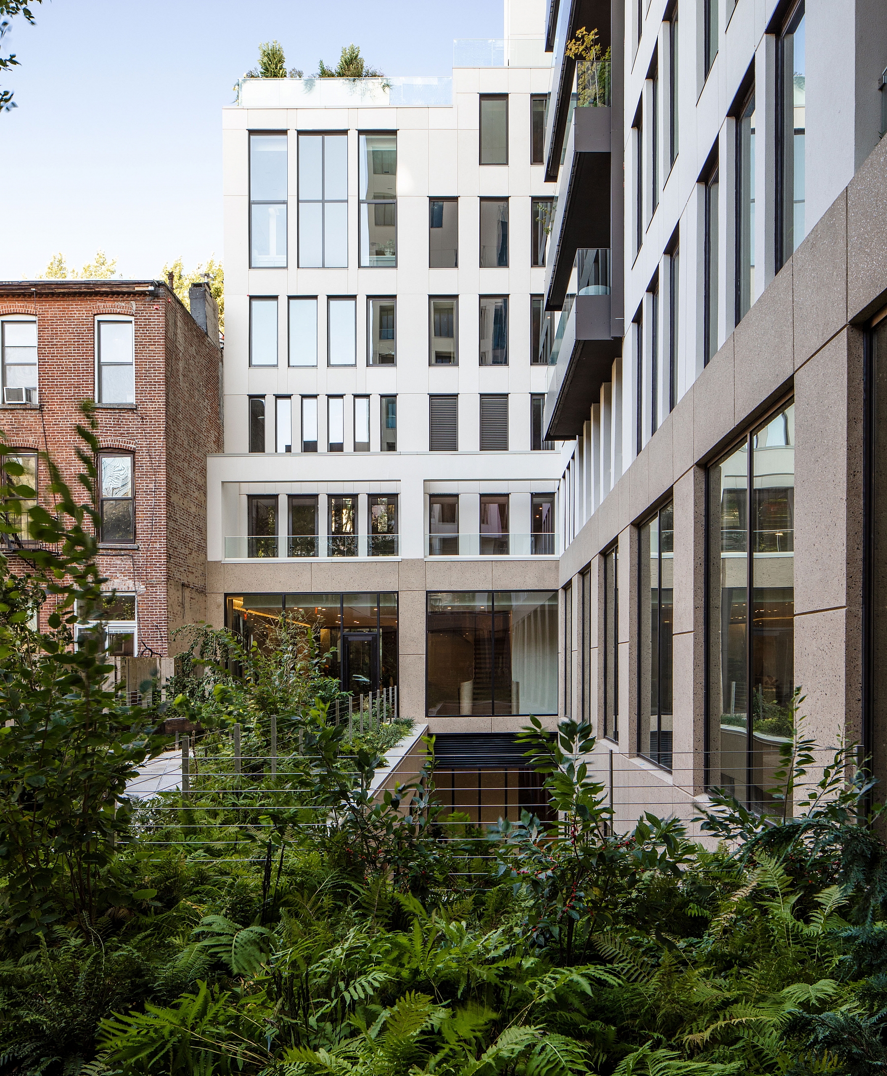
The Garden
Ground Level
- The Lobby
- Lobby Lounge
- Entry Canopy & Vestibule
- Oversized Package Room
- The Central Garden
- The Library & Coffee Bar
- The Art Studio
- Pet Spa & Warren Street Entrance
- Street-Level Retail & Cafes
Explore The Garden
Swipe
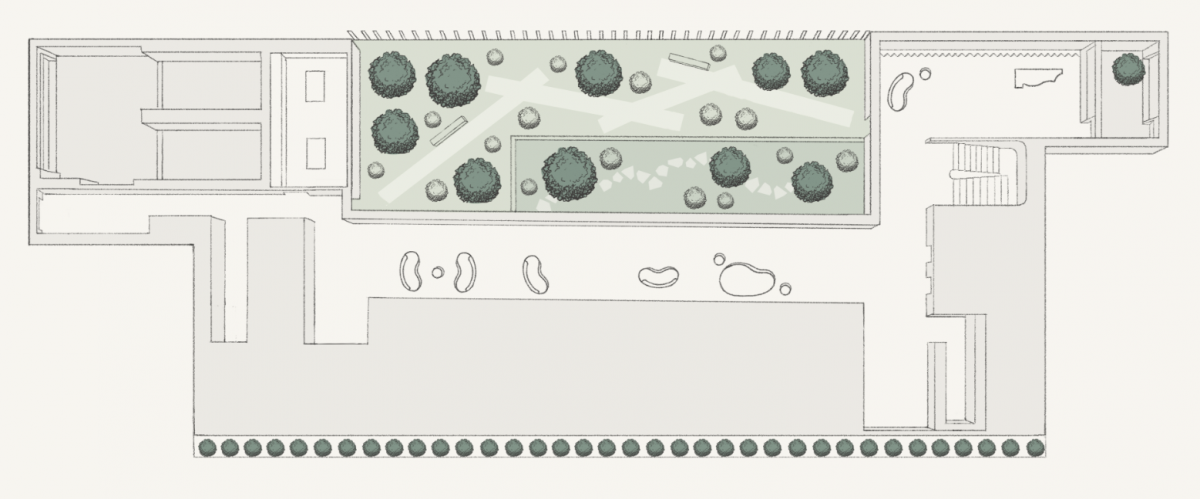
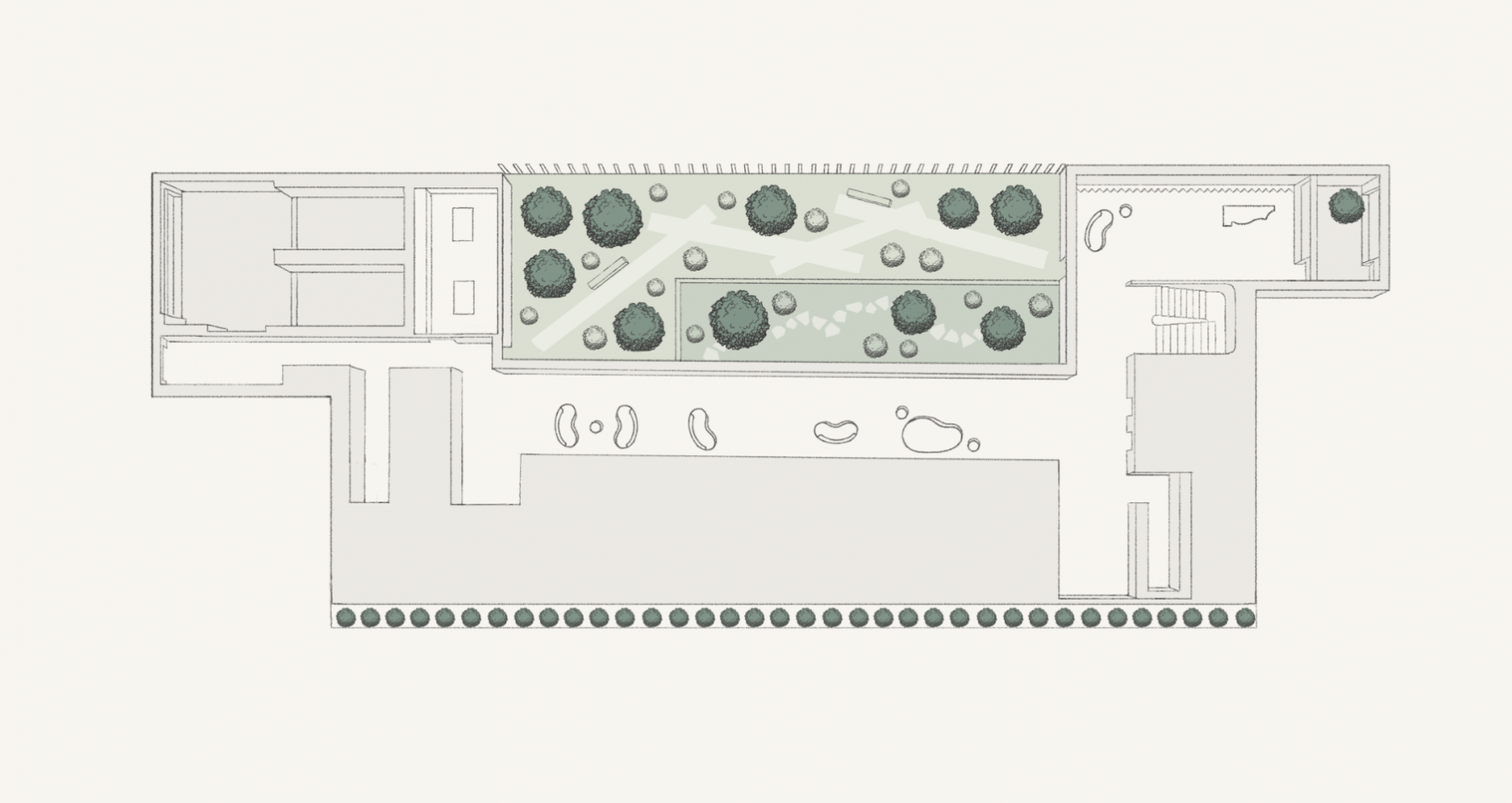
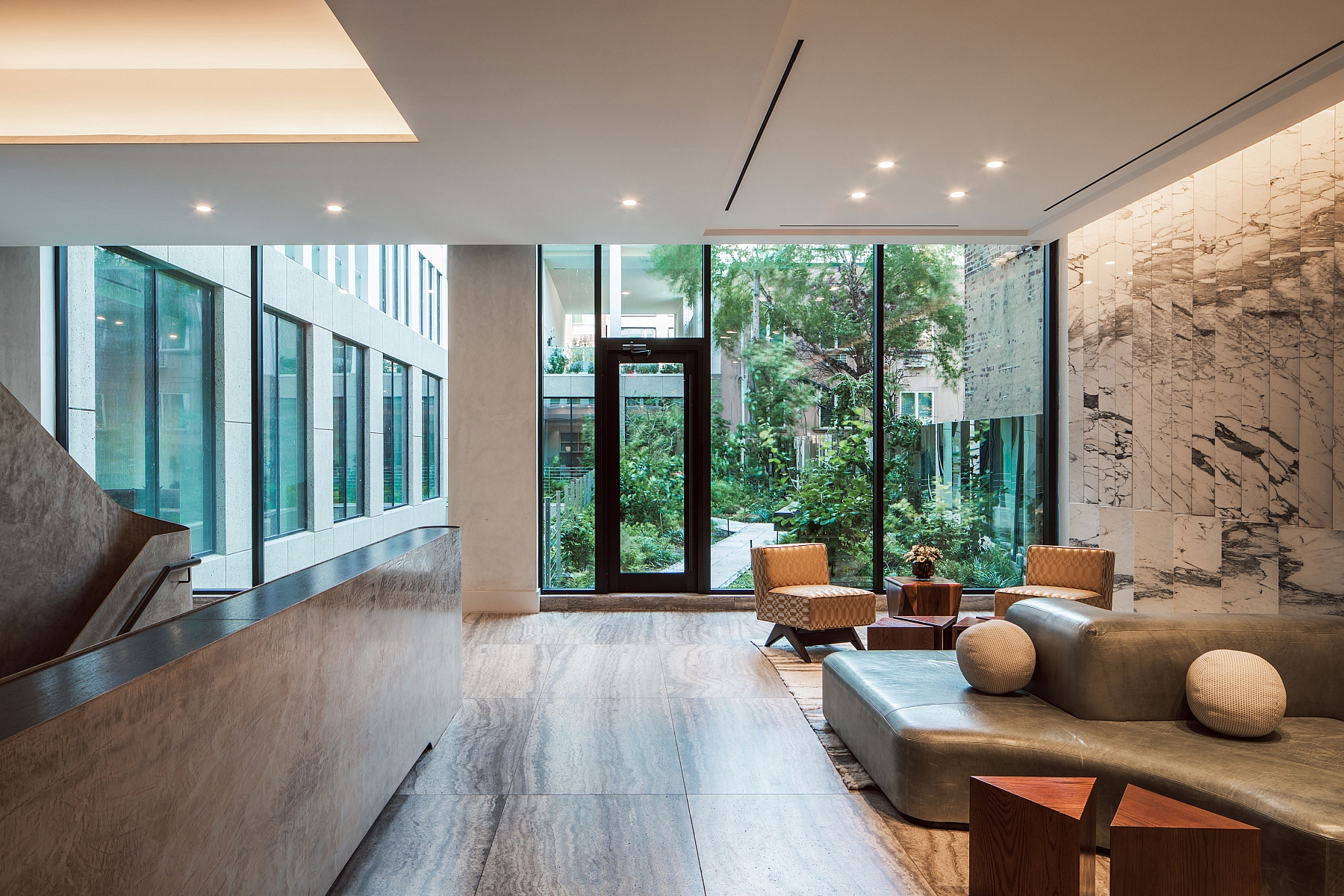

The Lobby
The attended Lobby combines classical proportions with modern detailing—including a marble and polished steel lenticular wall that brings daylight from the central garden beyond. Also on the ground level is a dedicated service entrance, elevator and access to below-ground parking for residents, as well as street level retail along Fourth Avenue, all under a landscaped sheltering marquee.
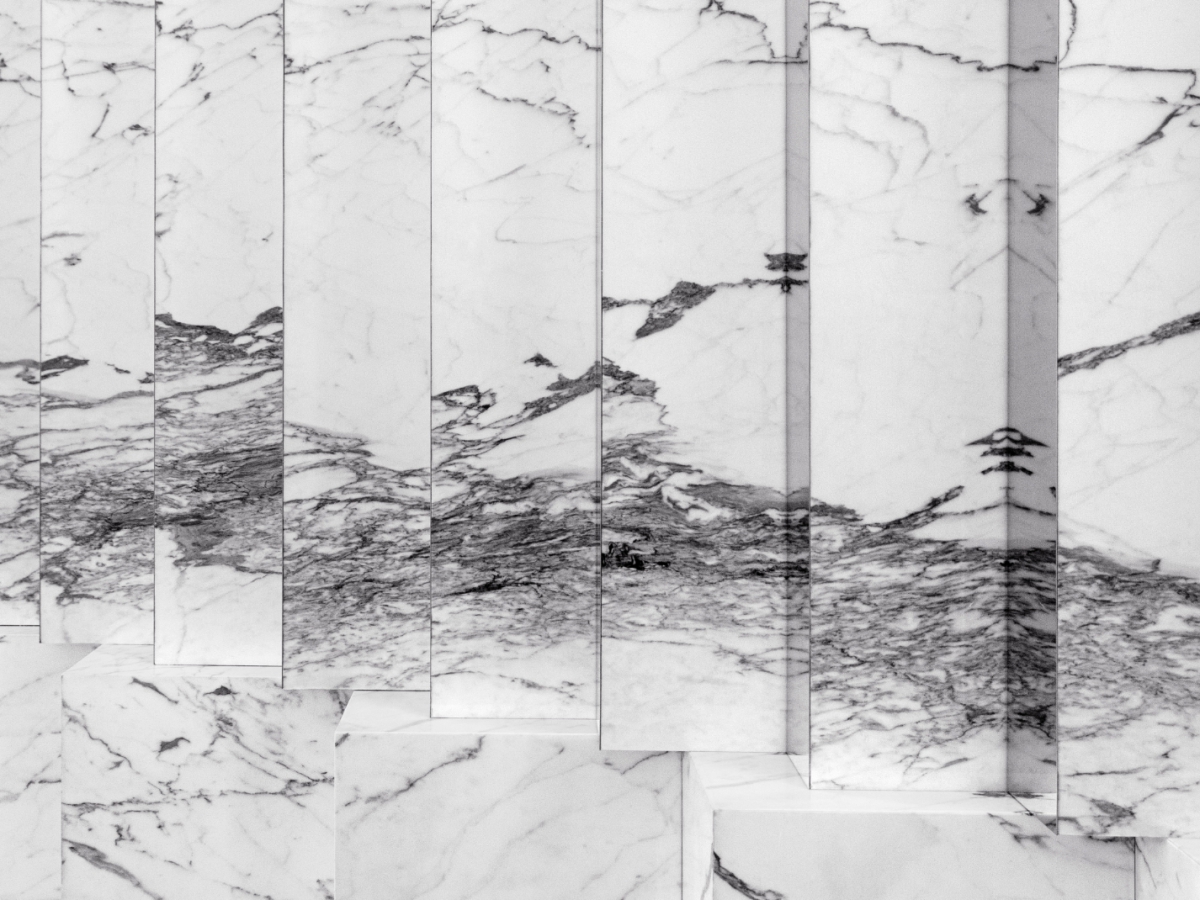
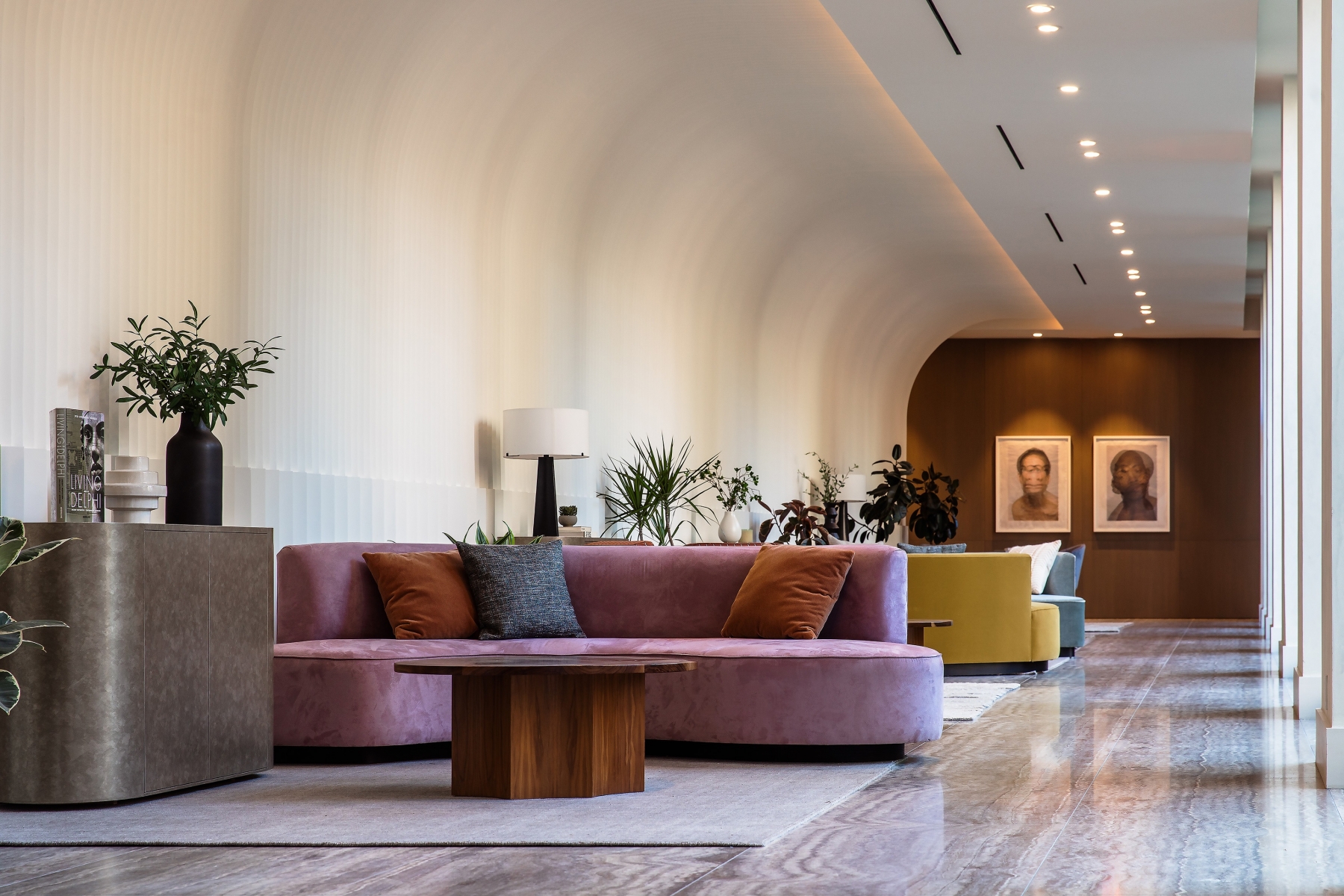
This is one of the most unique spaces in the building, and my personal favorite. A library, a lounge, a long corridor with glazing along the entire western side
— it’s a sunset room, really.
— it’s a sunset room, really.
— Adam Rolston
INC Architecture & Design

Where culture and nature overlap.
Cody Erhart, landscape architect of Terrain, talks about the importance of human scale and human experience when designing the lush gardens of Saint Marks Place.
