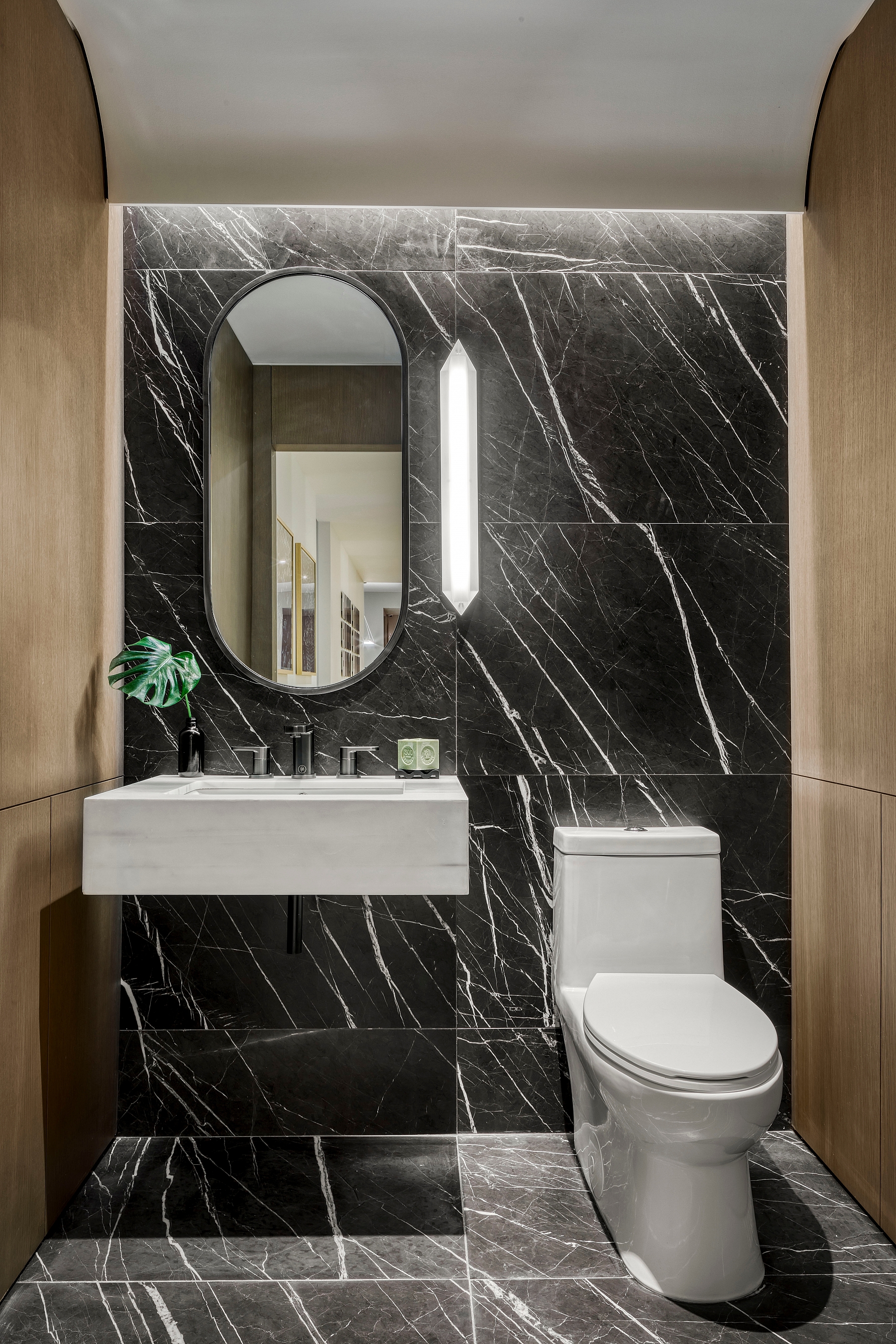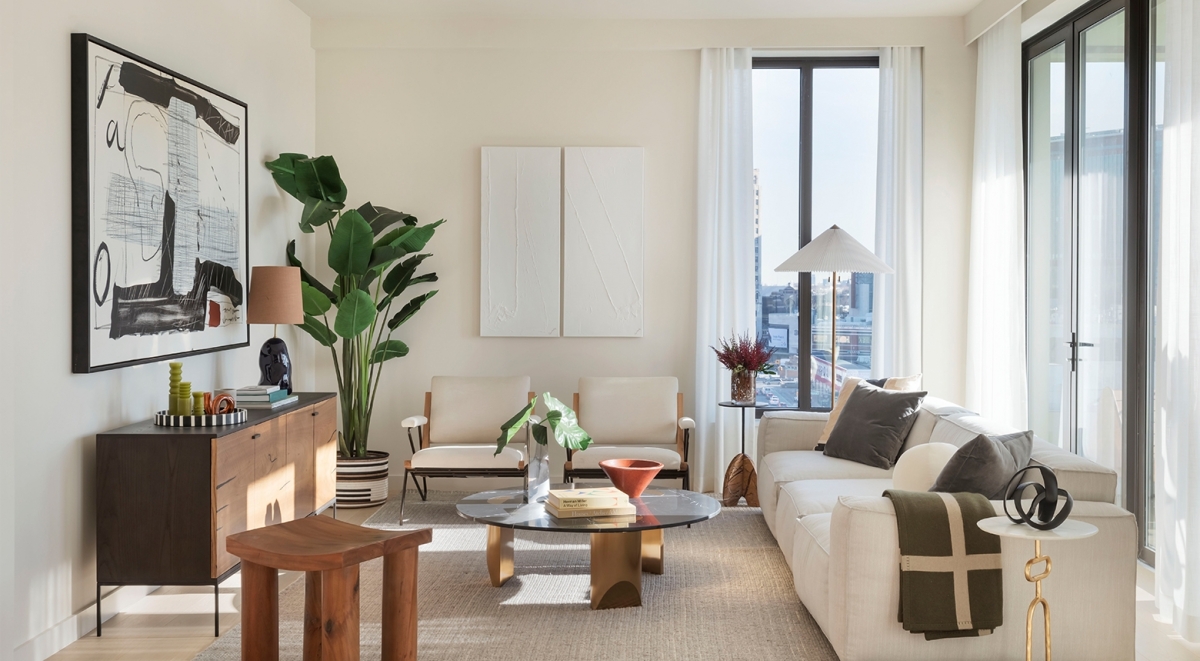
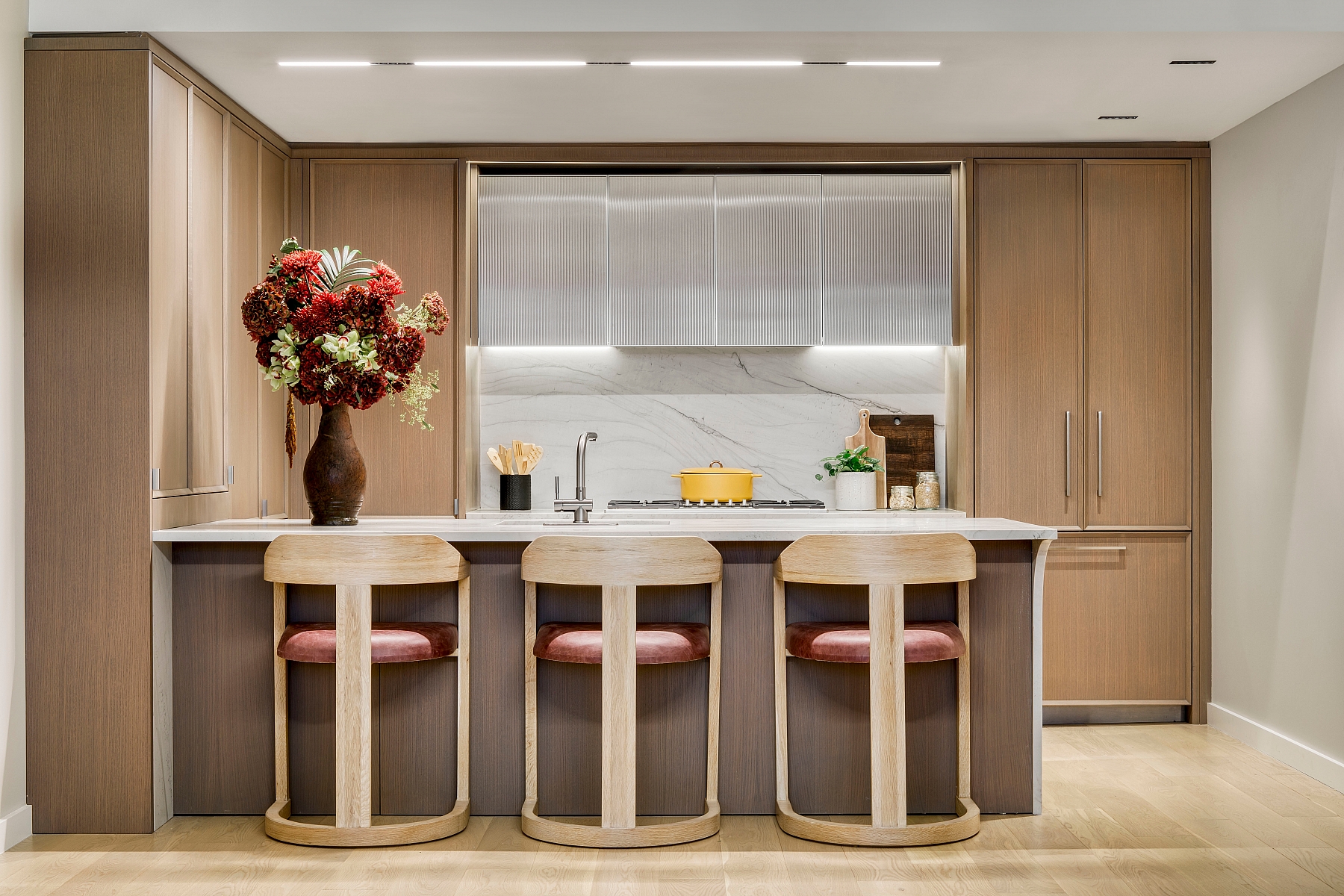
Residences reflect careful planning and thoughtful design that enhances the lives of the residents within.
The residences at Saint Marks Place are anything but cookie-cutter. Instead of conventional apartment lines, each residence has been subtly and ingeniously calibrated to its unique views and location within the building. All forty-six unique residence plans, designed by INC Architecture & Design, were informed by the architectural character of a Brooklyn brownstone and were carefully considered for both furnishability and livability. Nearly 80% of residences feature outdoor space.
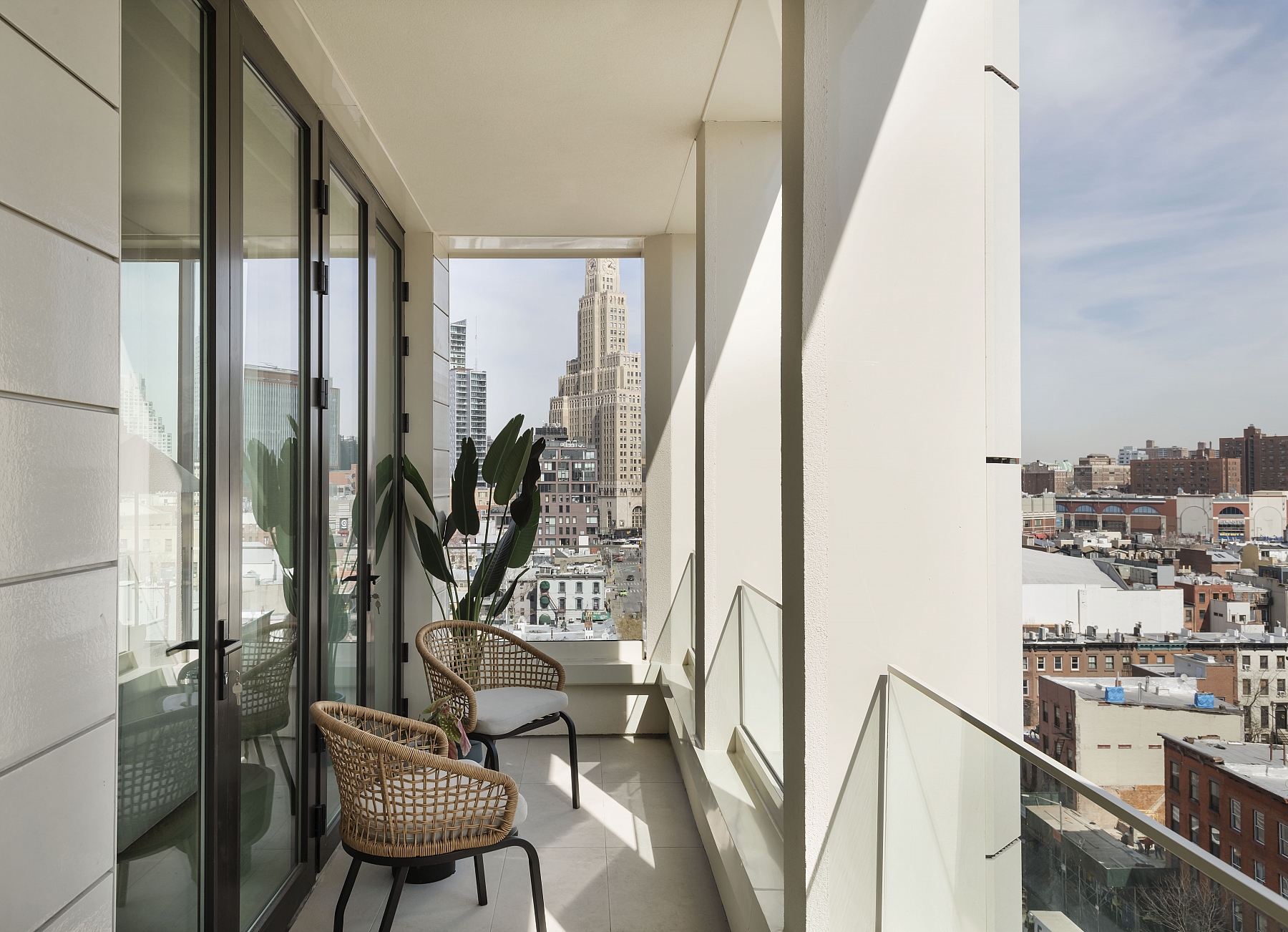
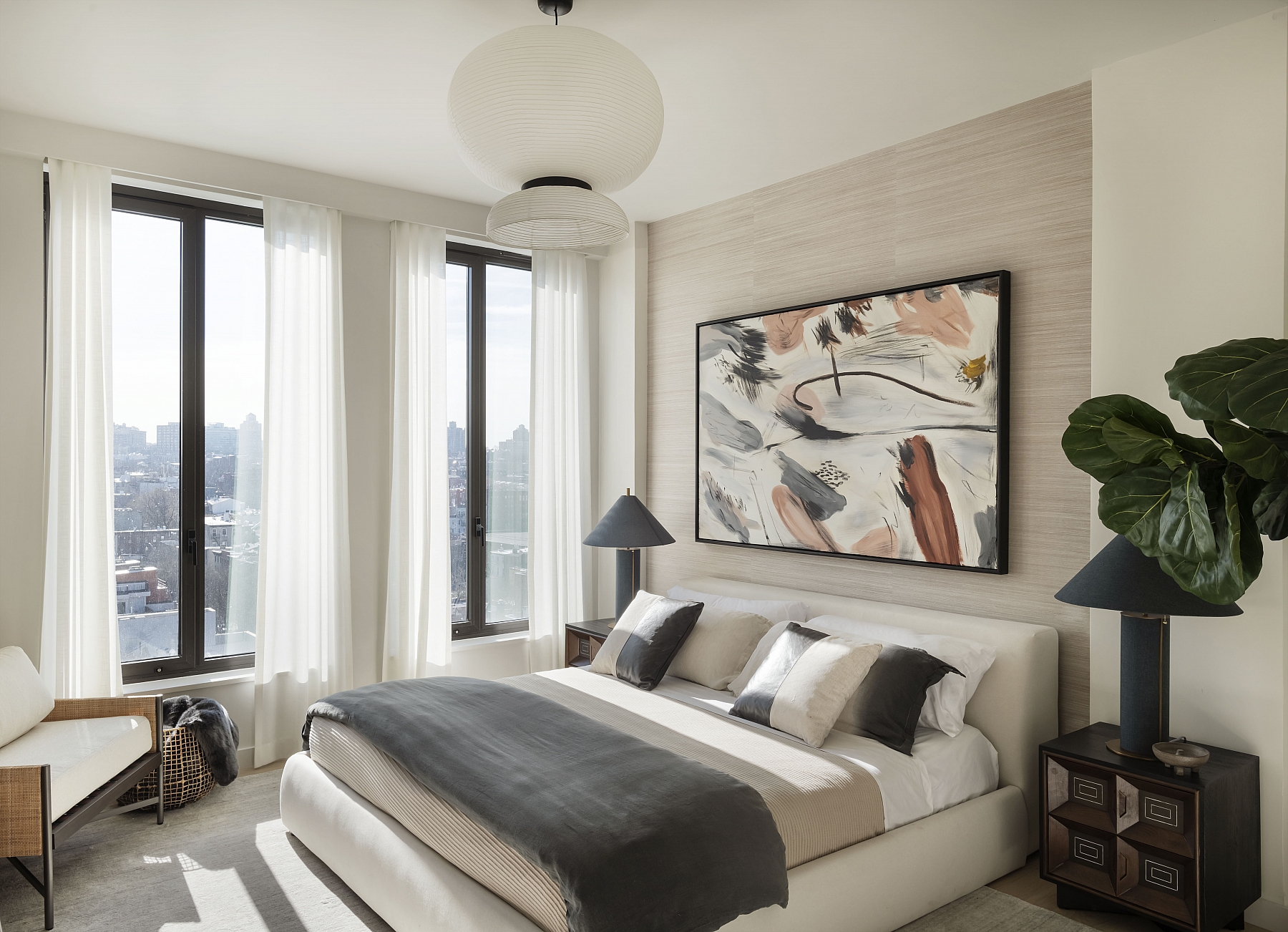
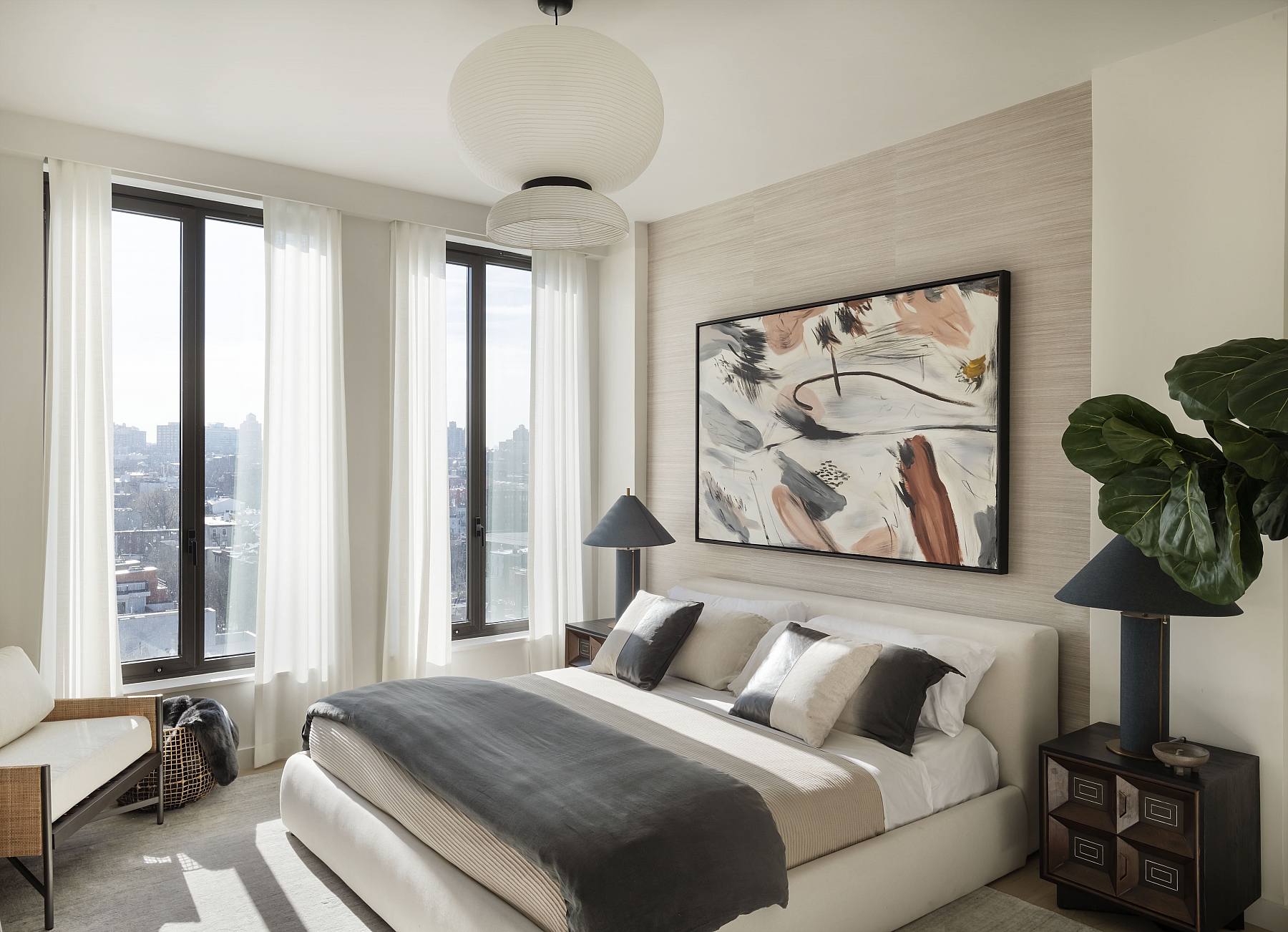
Designed for the way people live today.
Residences reflect careful planning and thoughtful design that enhances the lives of residents within. With graciously high ceilings, shade pockets pre-wired for motorized shades, junction boxes installed in living rooms and bedrooms, and white oak flooring throughout. Inswing casement windows flood the interiors with natural light and bring in fresh air. Many units have multiple exposures allowing for cross ventilation and stunning views.
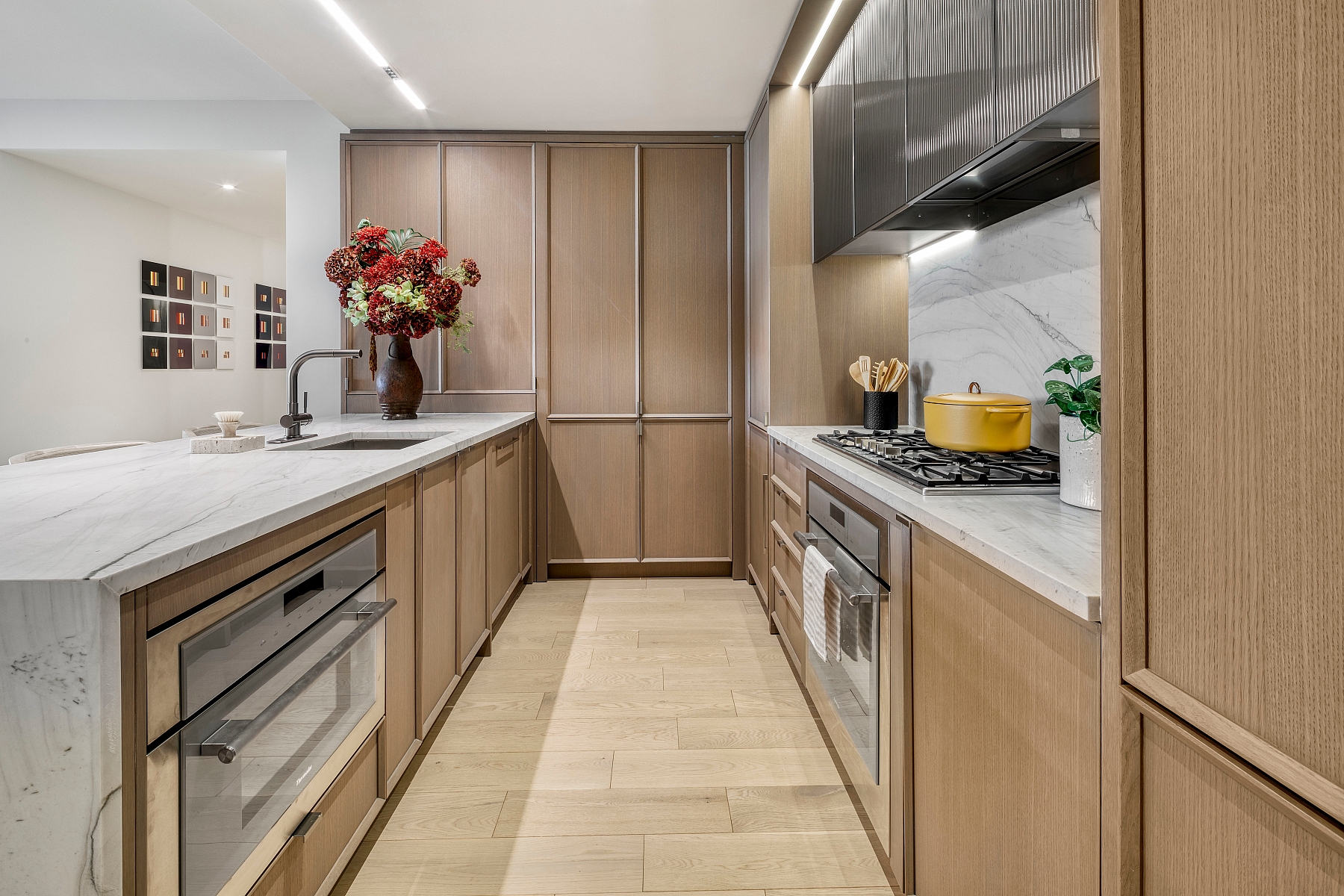
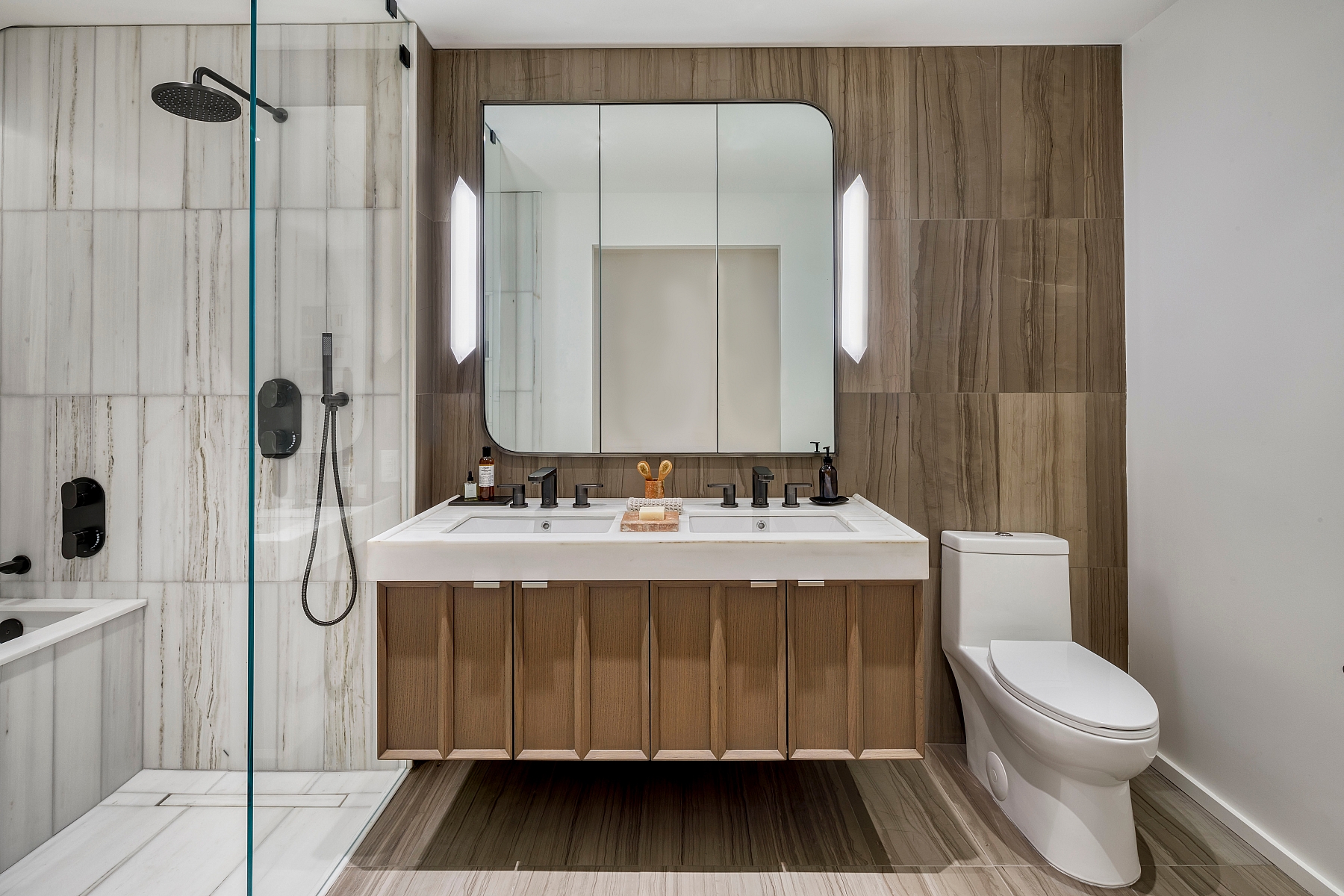
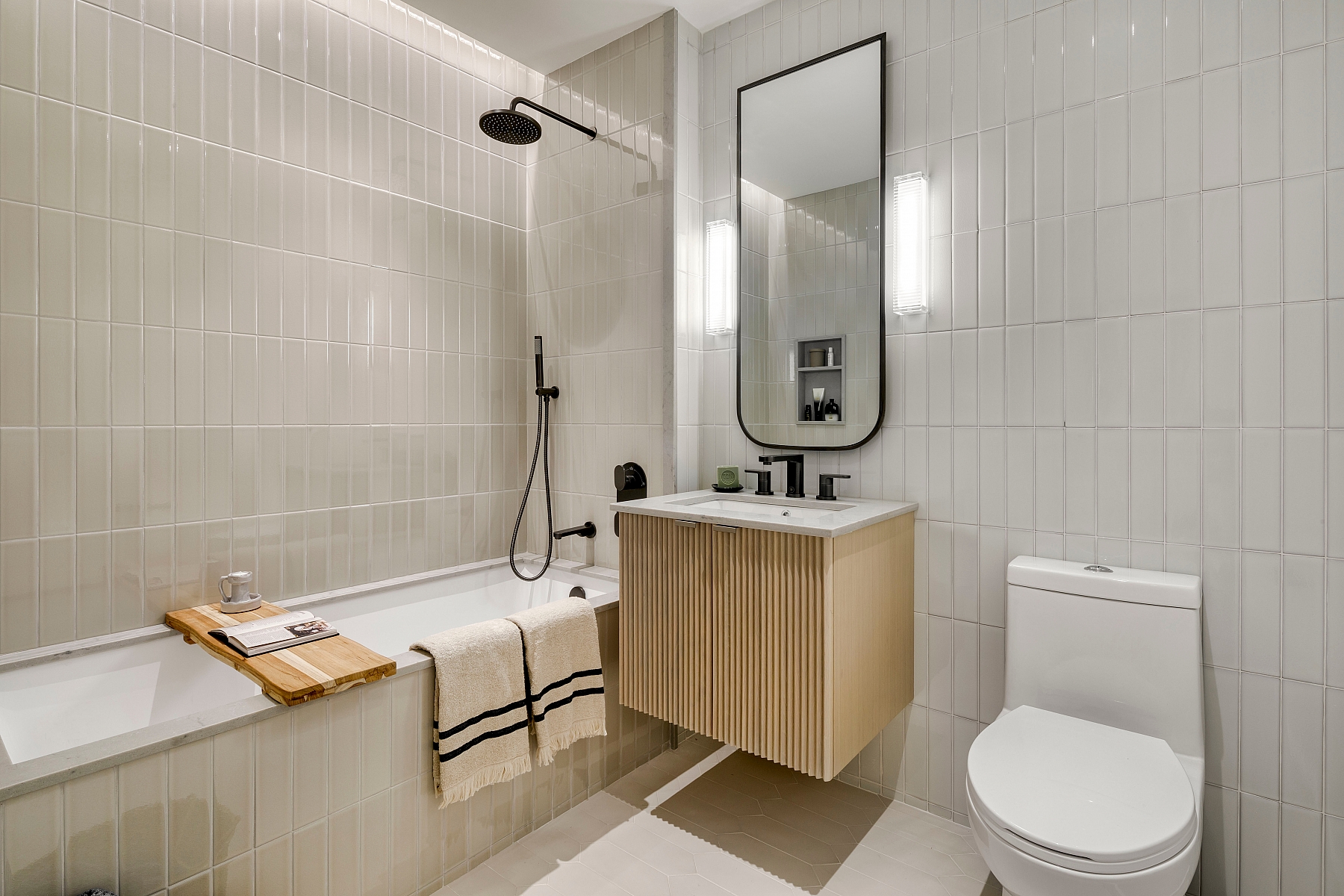
Unconventional Materiality
The materials throughout Saint Marks Place tell a story of their own. Curated and conceived by INC Architecture & Design, the palette avoids the substitute, the synthetic, and the overtly manufactured. Instead, the designers chose honest, high quality materials to be used as much for their emotional and visual impact as for their physical characteristics.
White Oak
Custom-made white oak and fluted glass cabinetry with pewter hardware.
Honed Graphite Marble
Custom wall coverings in powder rooms create a dramatic effect.
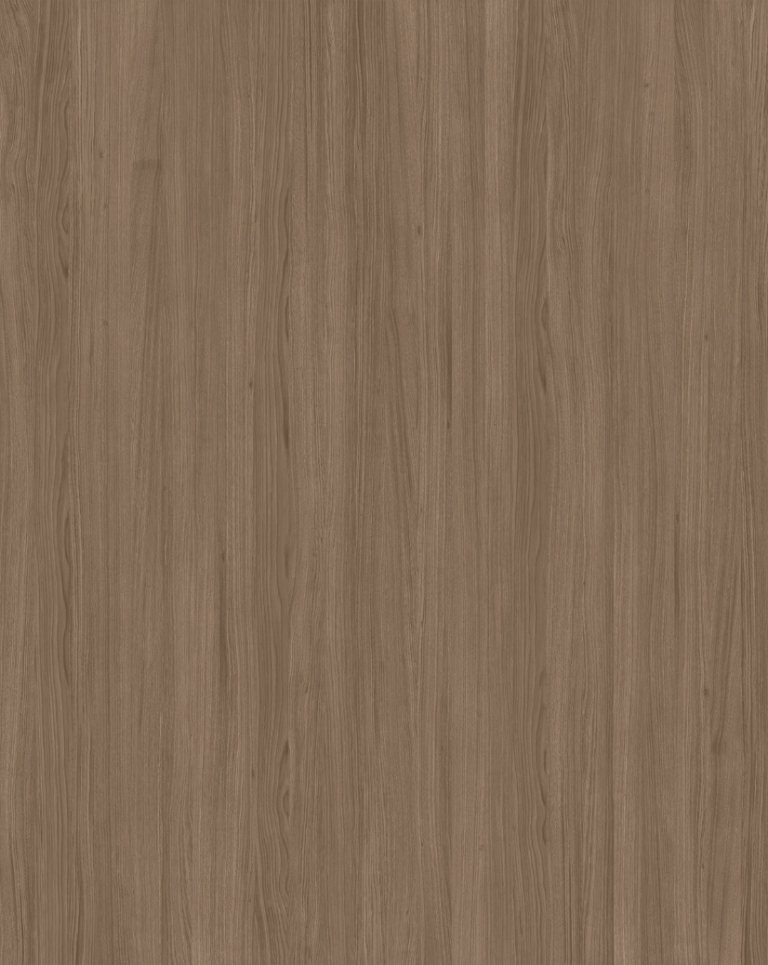
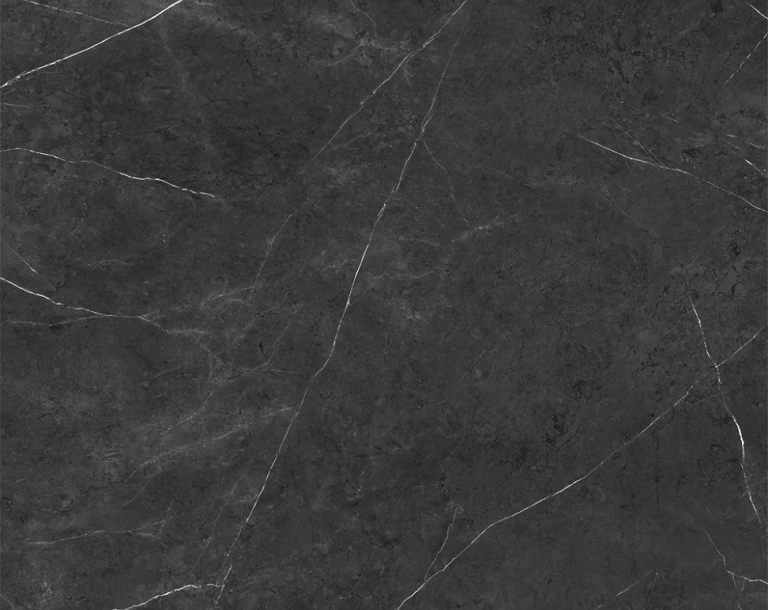
White Oak
Custom-made white oak and fluted glass cabinetry with pewter hardware.
Honed Graphite Marble
Custom wall coverings in powder rooms create a dramatic effect.
