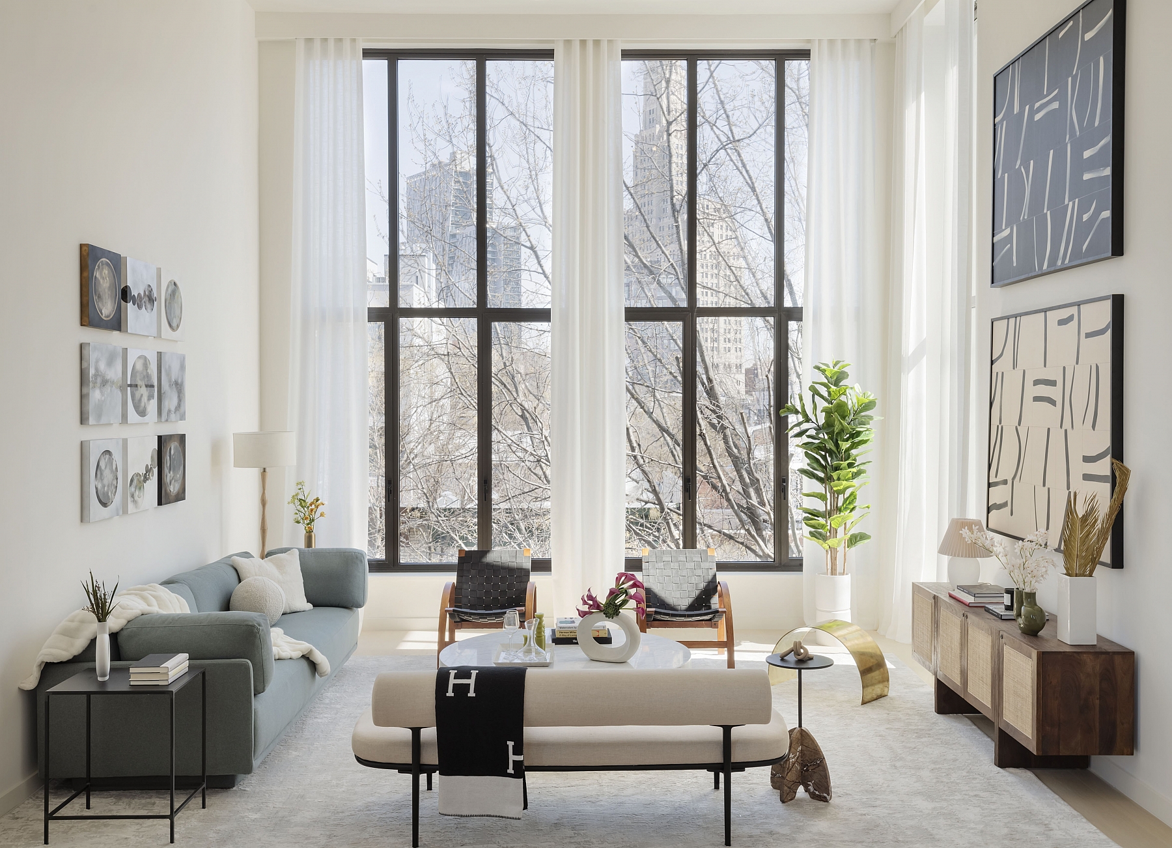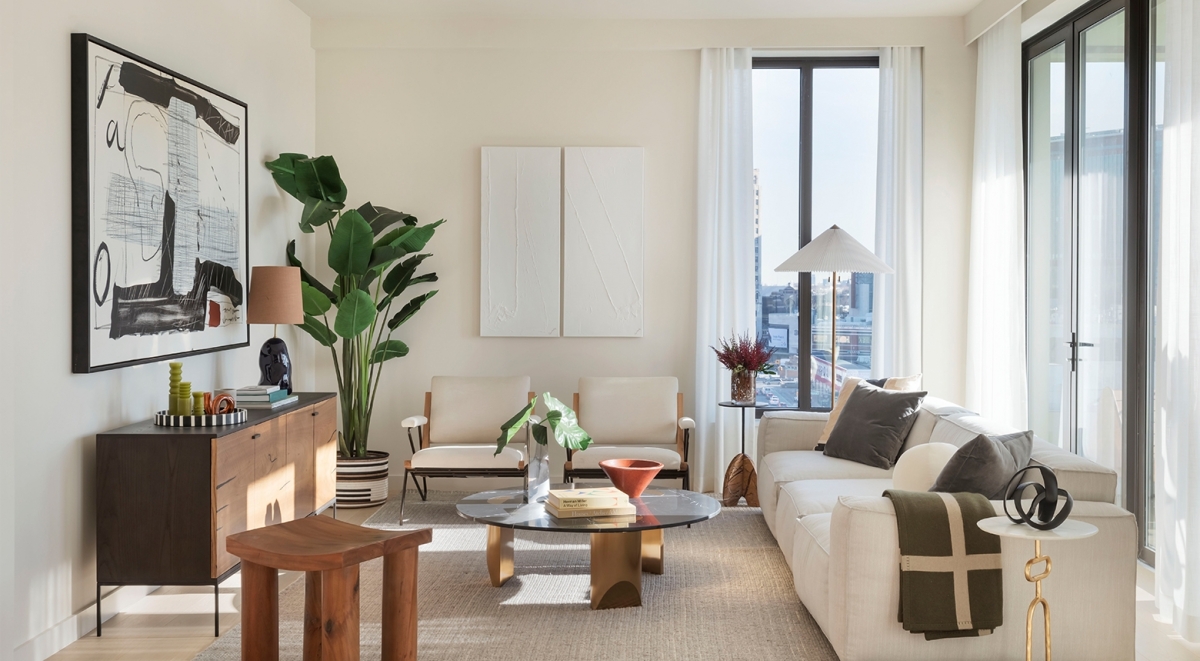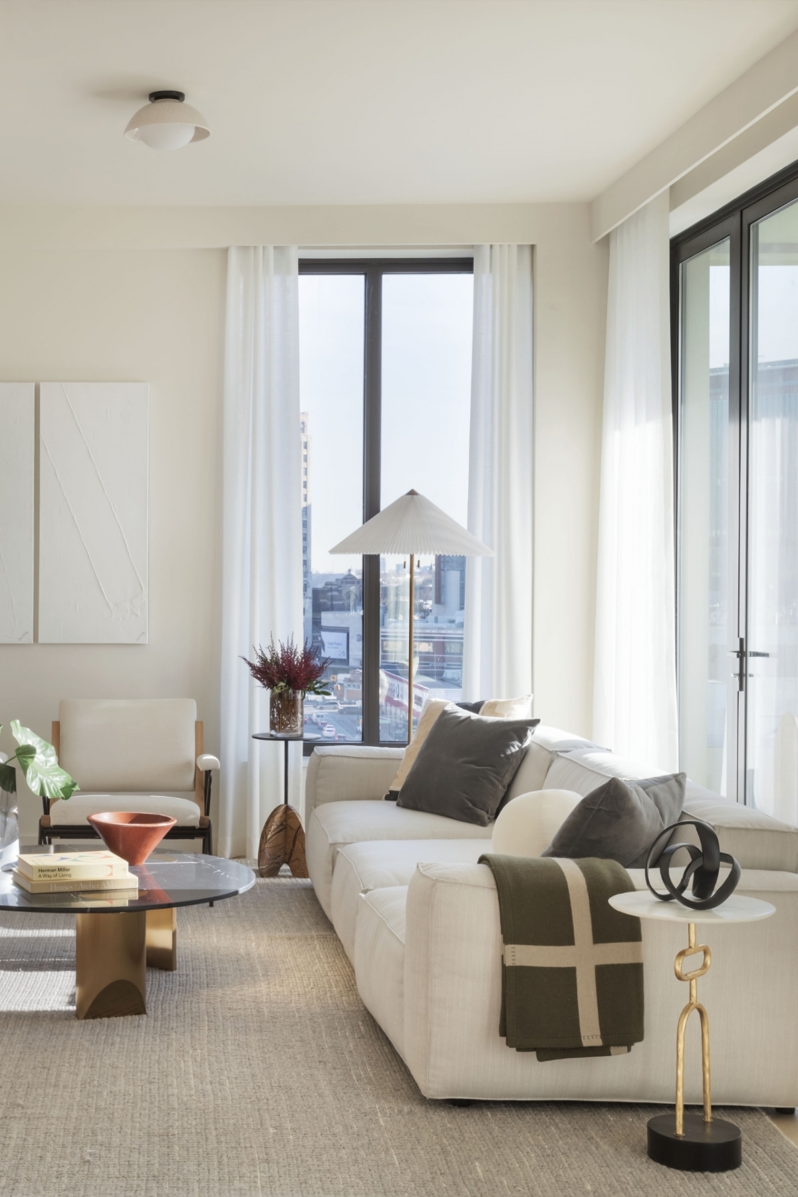
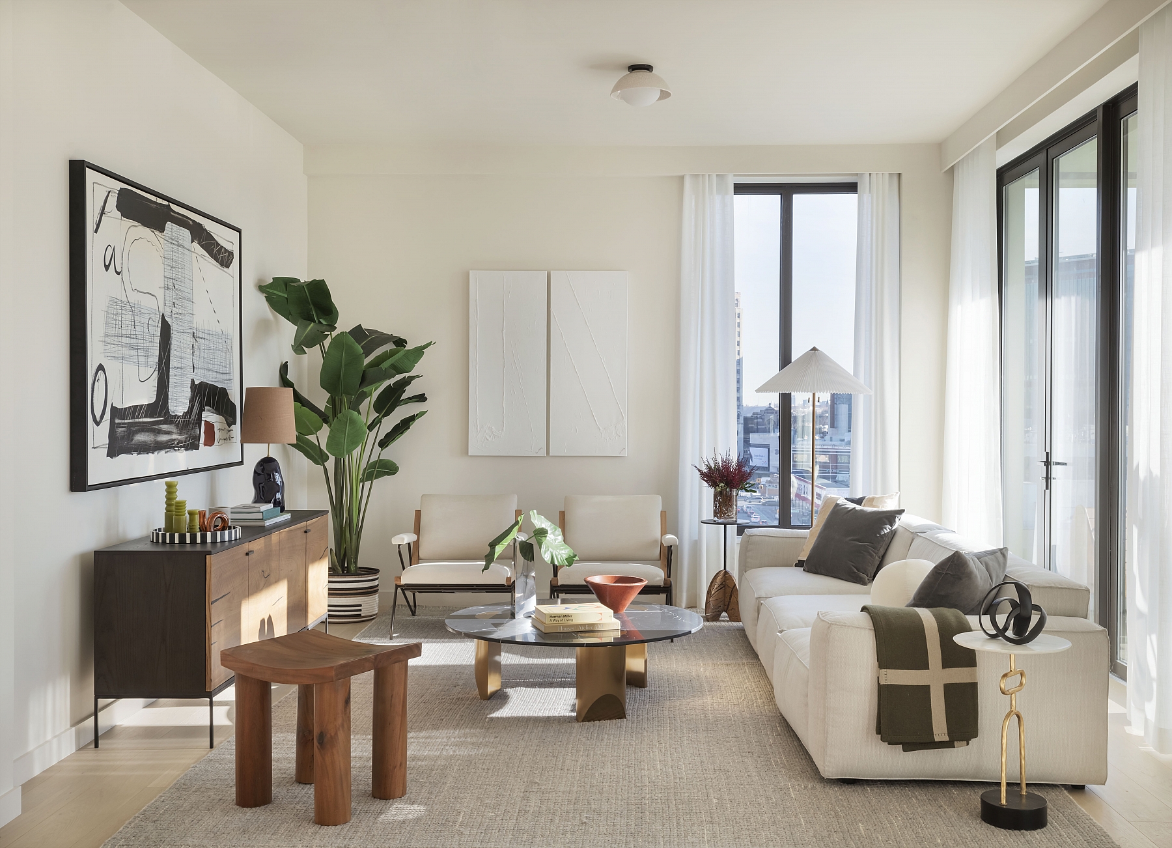
A transformation from familiar proportions of the neighborhood to the grand expanse of a contemporary artist loft.
For the Penthouses, INC have explained their design concept as, “an effervescing transformation, from familiar neighborhood proportions to the grand open expanse of a contemporary artist loft.” The expansive and spacious Penthouses units at Saint Marks Place boast breathtaking views of Brooklyn & Manhattan from multiple exposures and large, outdoor terraces.
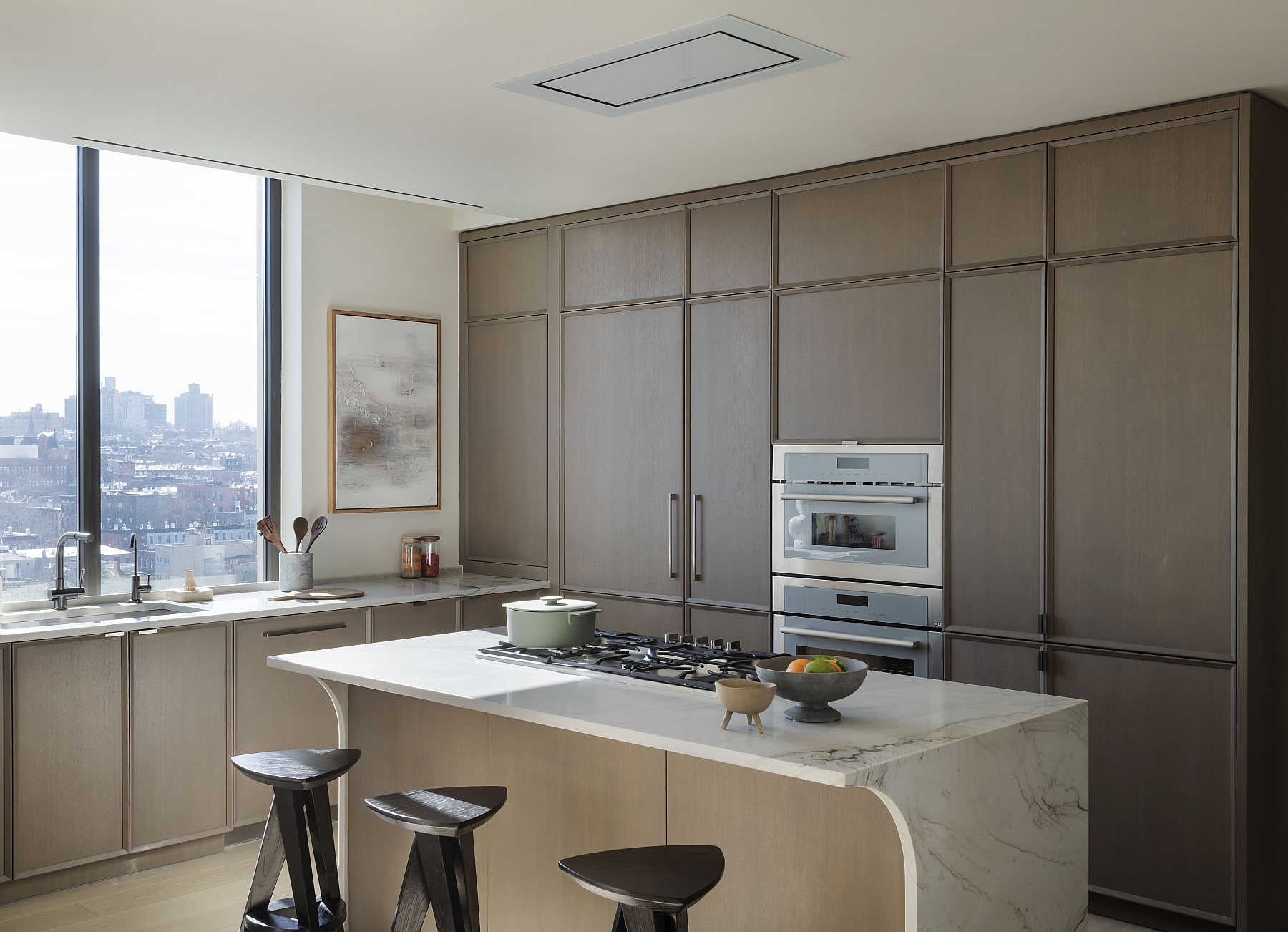
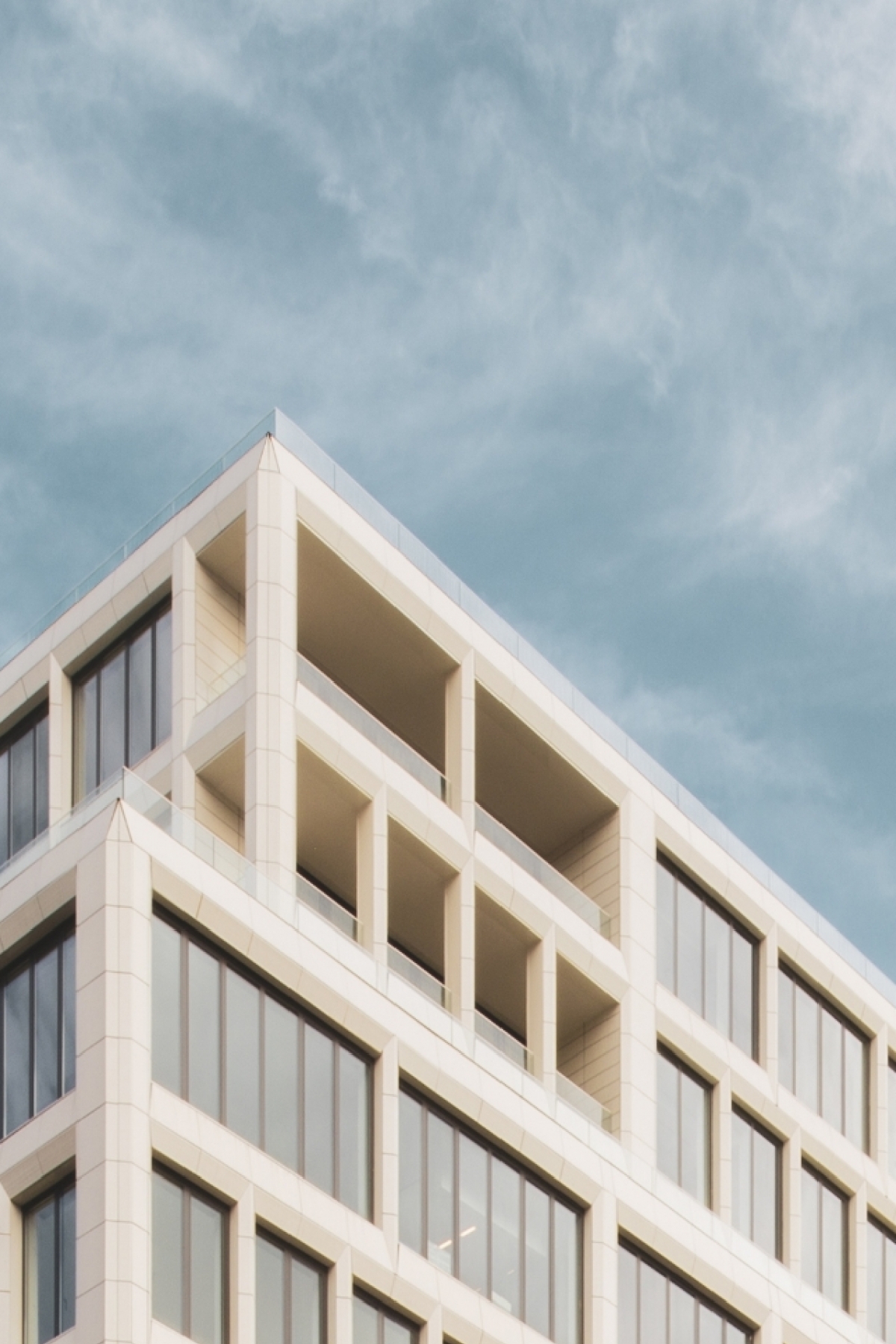

A broader view from above the rooftops, enjoyed from your private outdoor loggia.
A special resonance
between the big picture
and finest details.
Key Features
- Private outdoor space
- Multiple exposures
- 10-foot ceilings
- Gracious entry foyers
- BBQ hookups and water*
- Full-height wine coolers with 58-bottle capacity*
- Powder rooms with coved ceilings
- Vented kitchens with double ovens and extra storage
- Vented gas dryers
*In select Penthouses
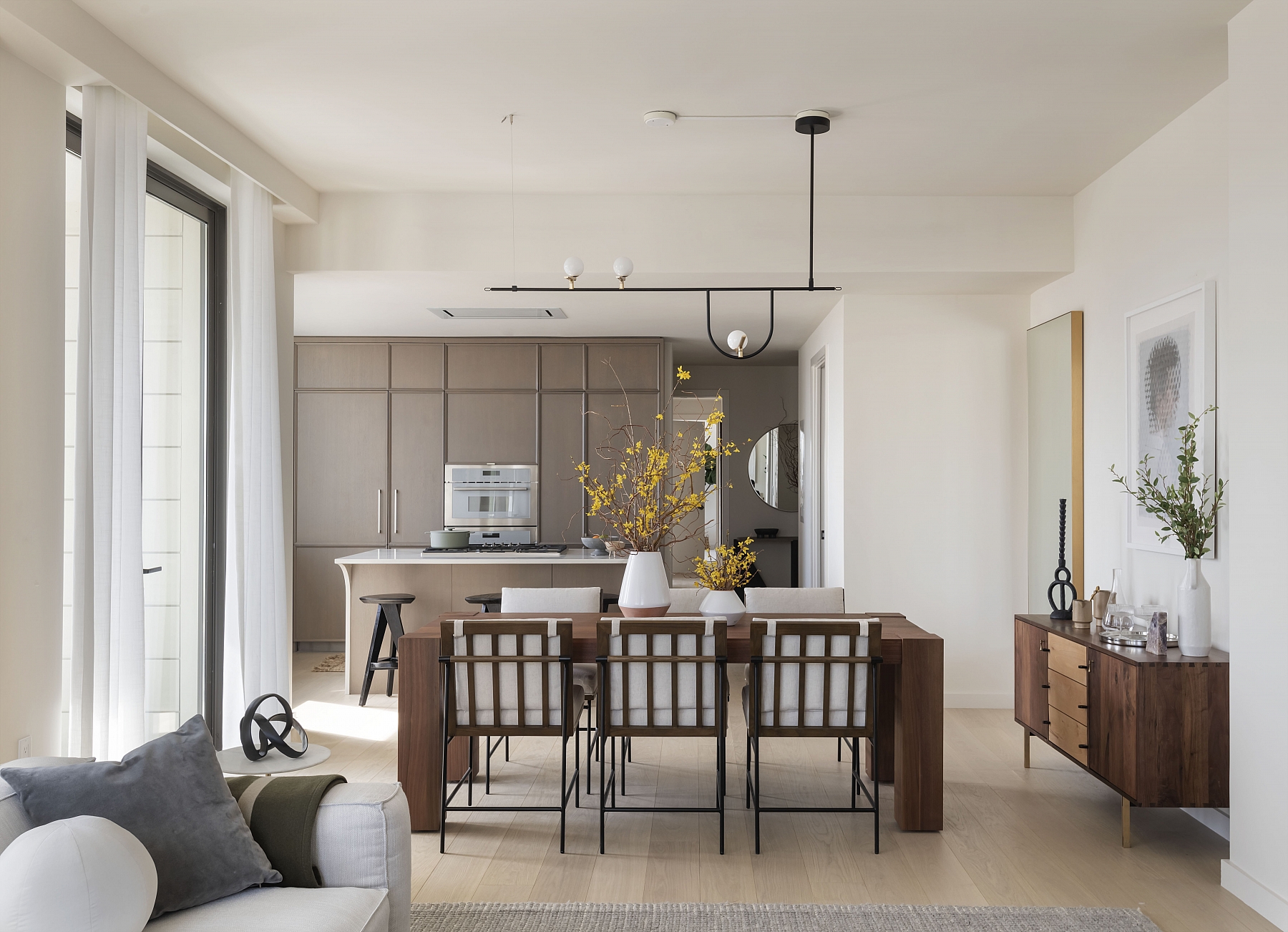
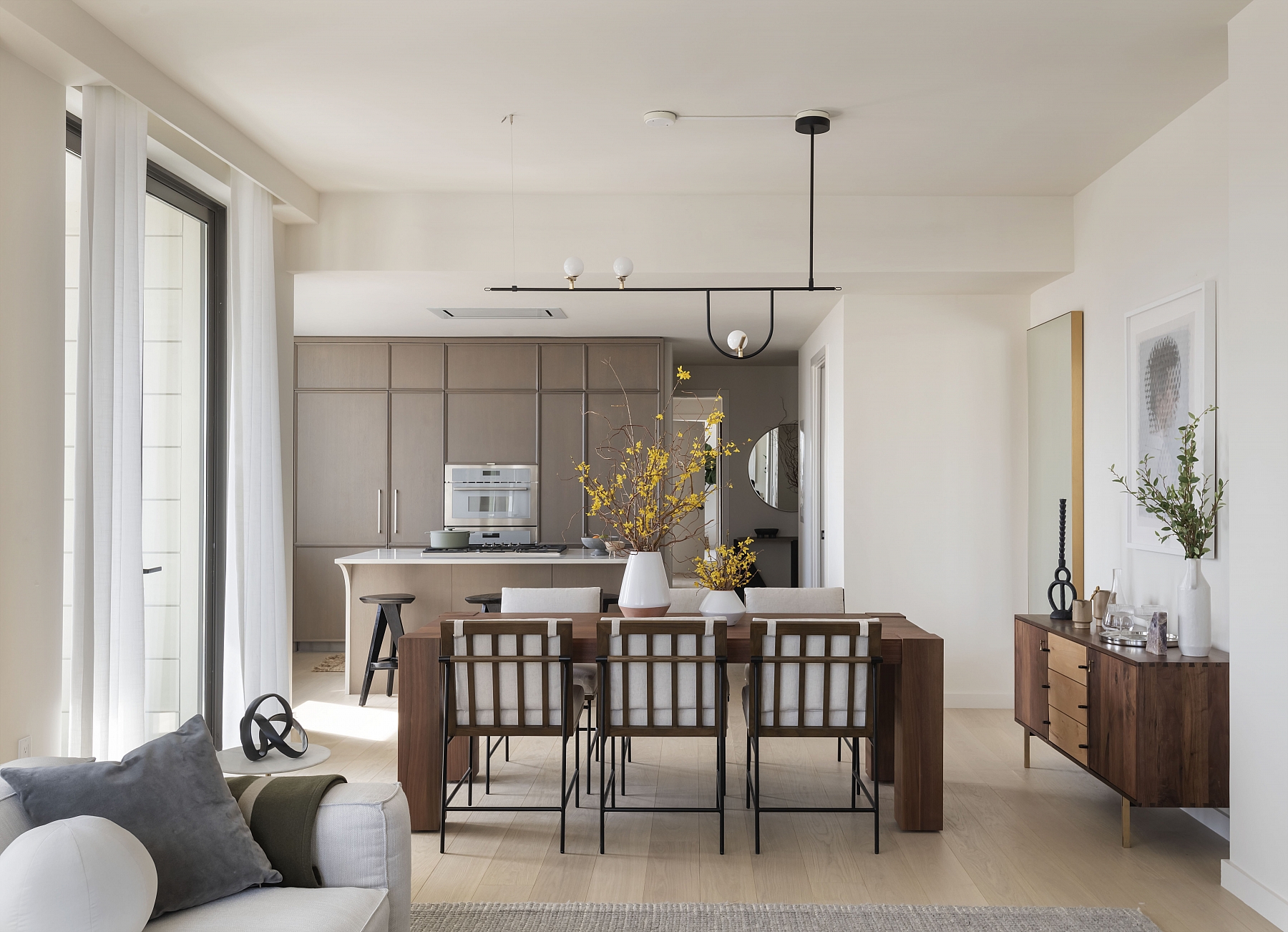
Penthouse
Living Rooms
The Penthouse Living Rooms feature long and broad vistas—both indoors and out. Sweeping spaces are aligned with window walls, each one carefully placed to maximize views and natural light within, which creates a seamless flow between interior and exterior spaces.
Sophisticated Finishes
The materials throughout the penthouses create a unique sense of place. The elevated finishes are seamlessly integrated with the unique design that brings the outside in.
White Oak Cabinetry
With fluted champagne glass and pewter hardware
Honed Luce de Luna Quartzite
Custom arched river countertops and backsplash in kitchens.
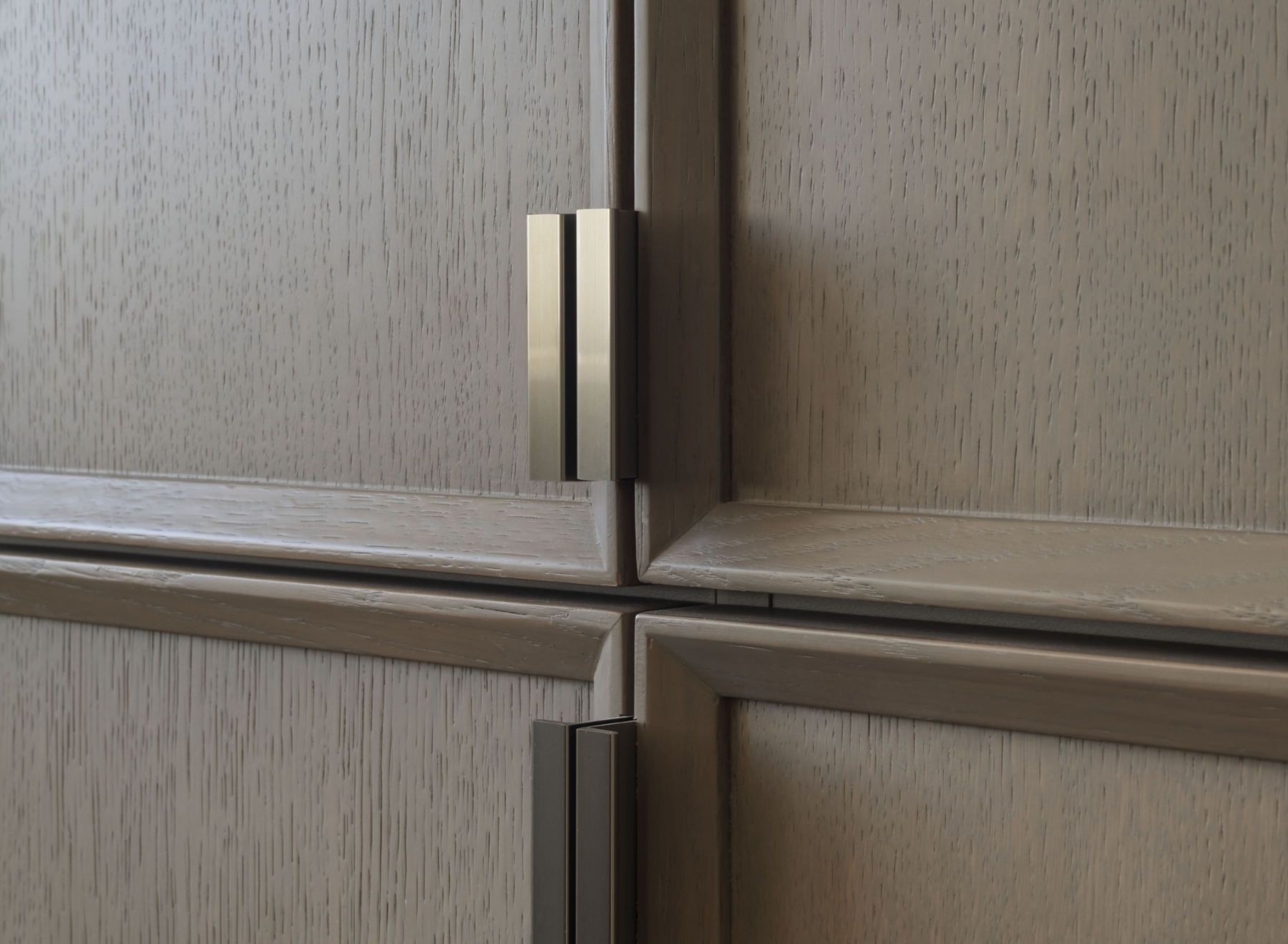
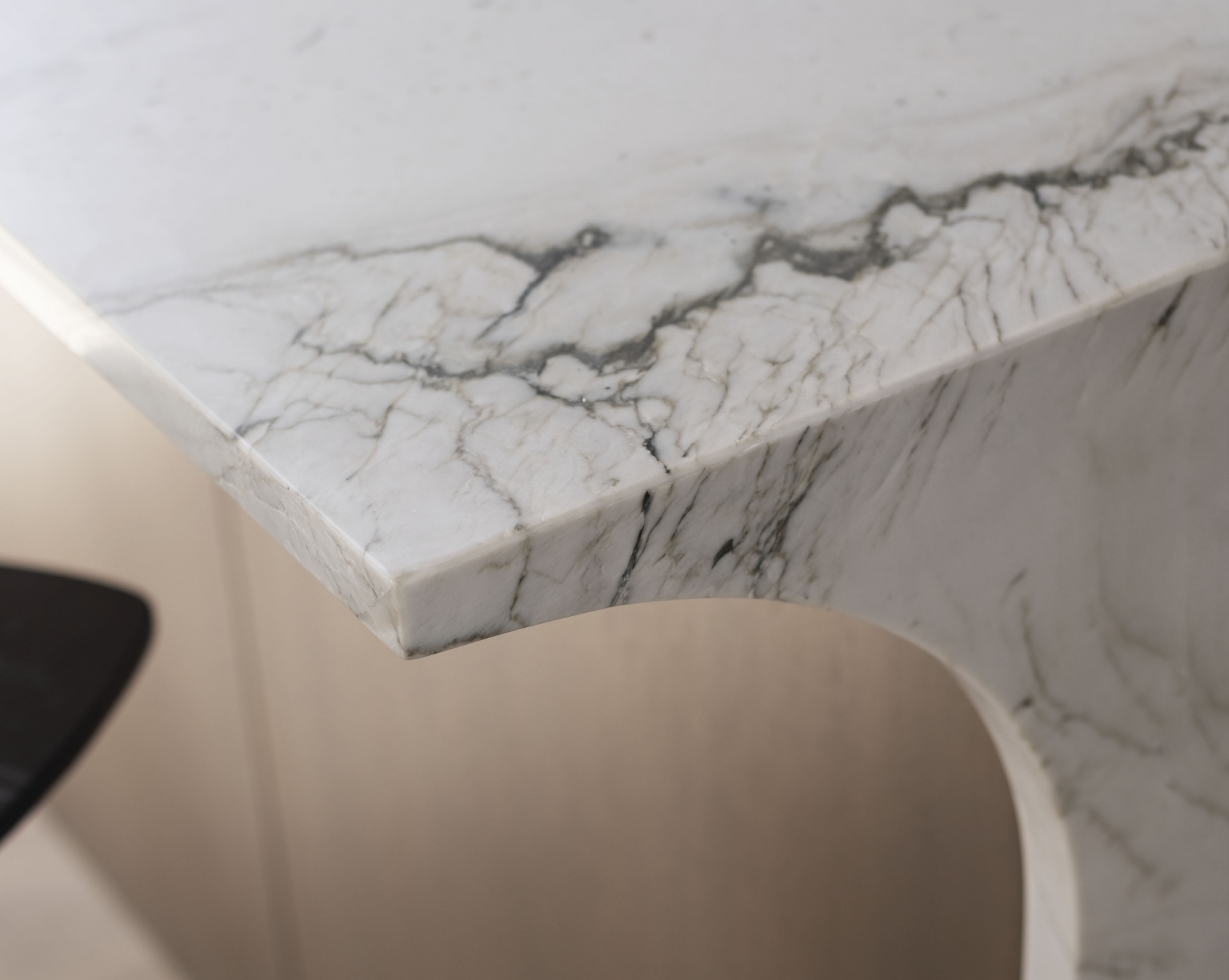
White Oak Cabinetry
With fluted champagne glass and pewter hardware
Honed Luce de Luna Quartzite
Custom arched river countertops and backsplash in kitchens.
The Townhouse at Saint Marks Place
INTRODUCING RESIDENCE 516, a 2,334 square foot 3 bedroom, 2.5 bathroom duplex home with south, west, and north exposures with dramatic 15.5’ ceiling heights in the living and dining great room. The residence features a dramatic 717 square foot landscaped terrace with a built-in outdoor kitchen and grill, electric and water outlets, and a gas fire pit.
