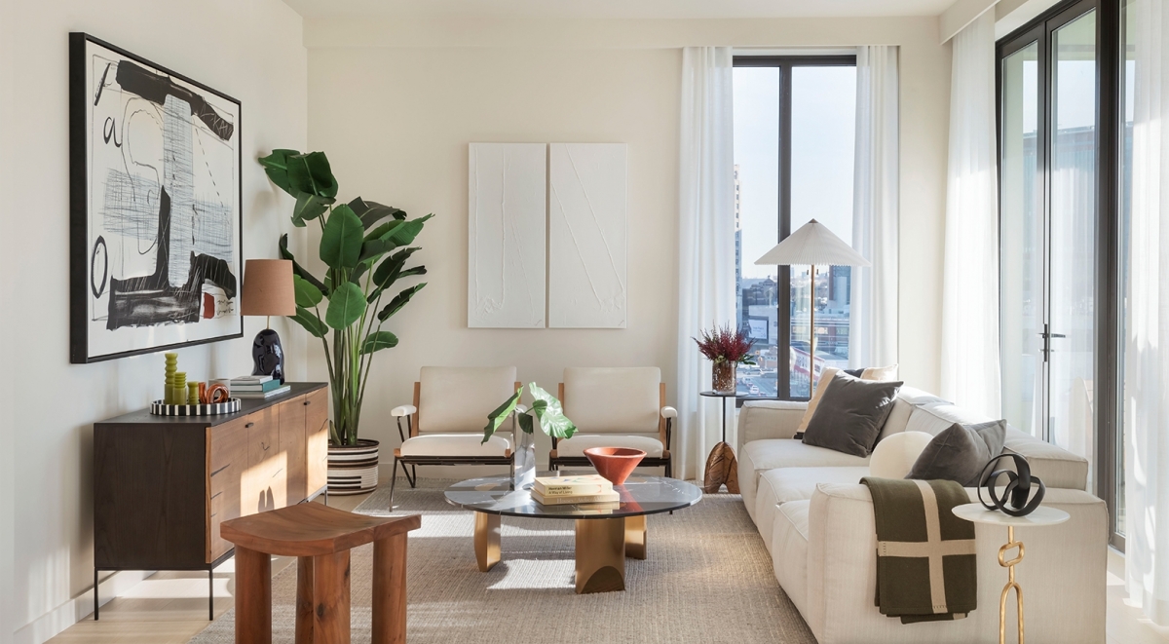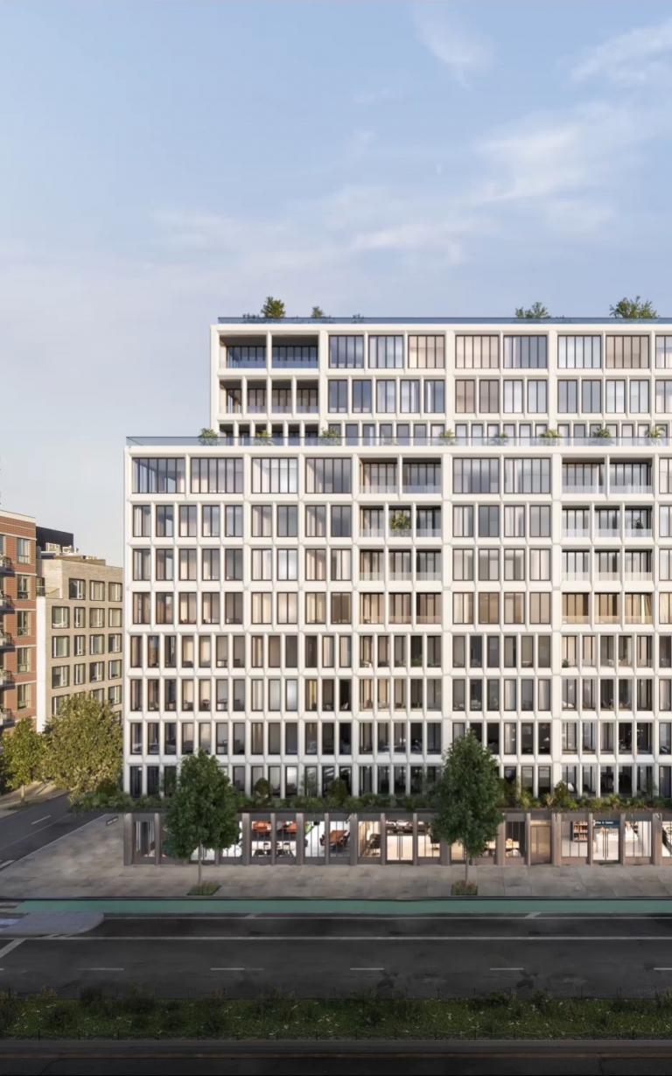

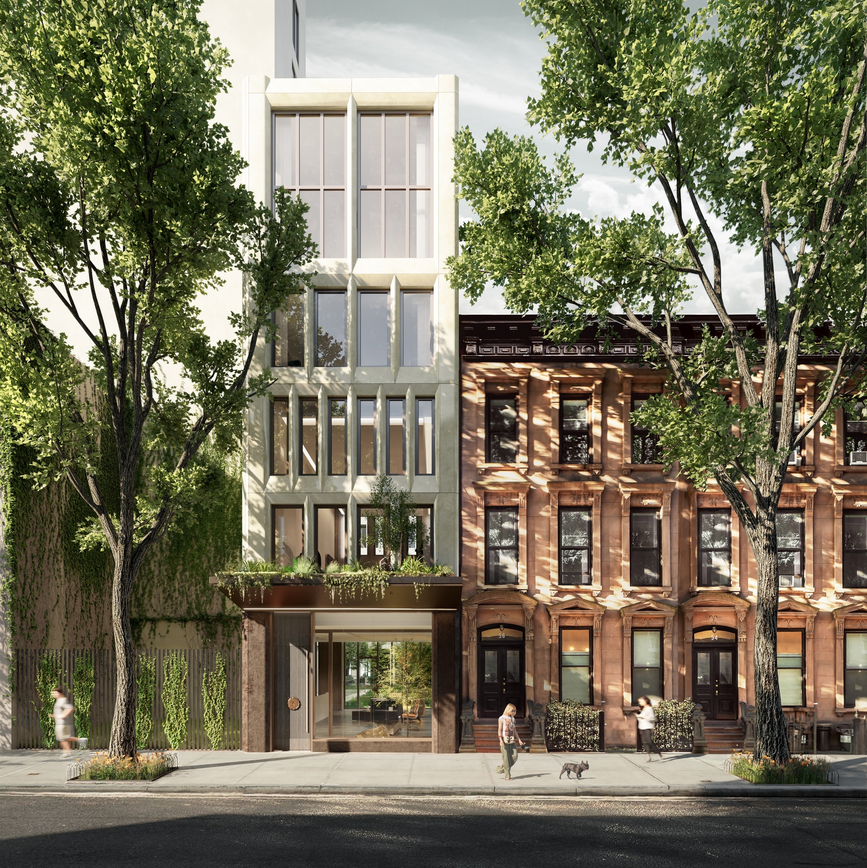
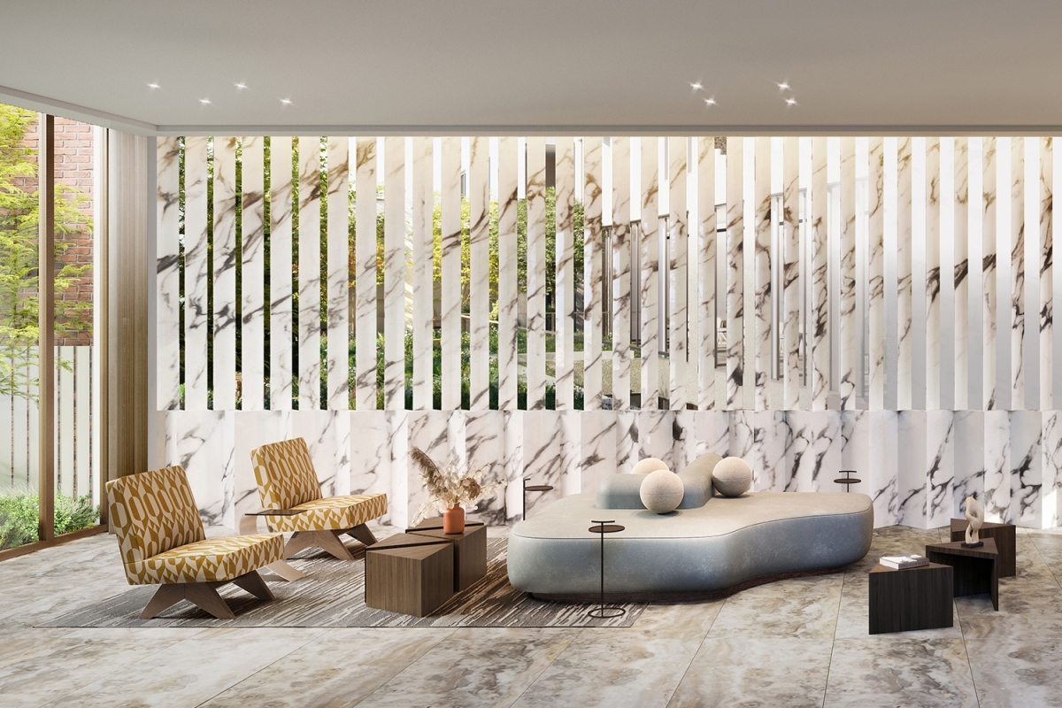
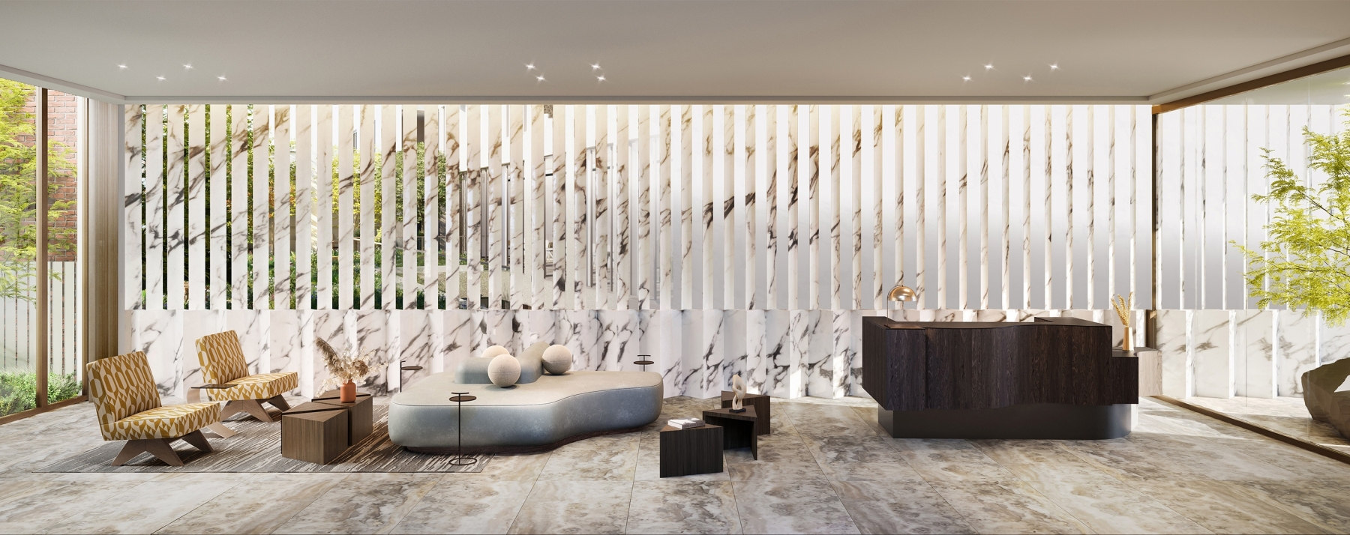
Classical proportions with modern detailing.
The Attended Lobby combines classical proportions with modern detailing—including a marble and polished steel lenticular wall that brings daylight from the central garden beyond. Also on the ground level is a dedicated service entrance, elevator, and access to below-ground parking for residents, as well as street level retail along Fourth Avenue, all under a landscaped sheltering marquee.
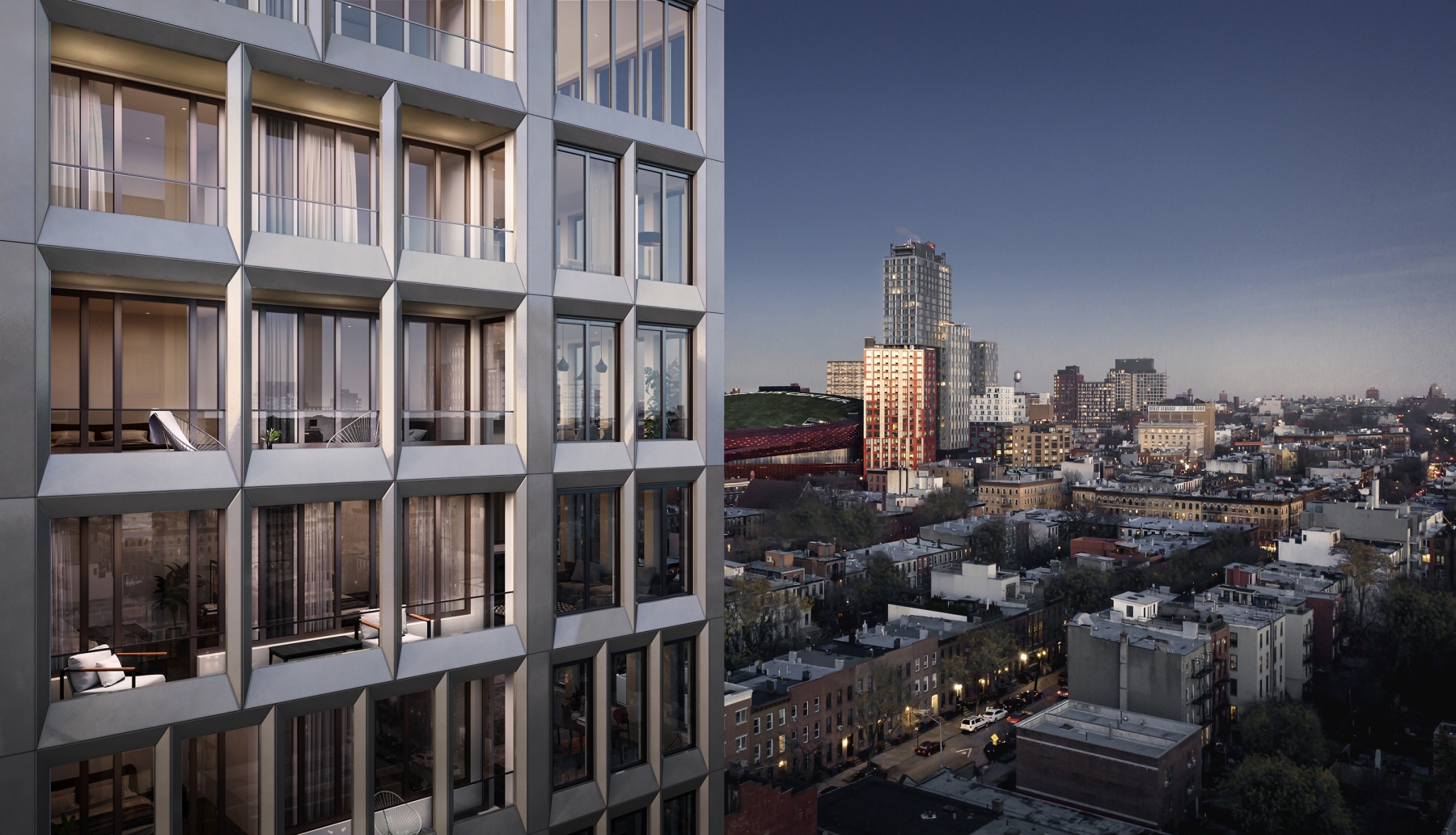
Design that brings
the outside in.
Inset loggias bring depth and elegance to the façade, while offering private outdoor space and quiet seclusion for nearly 80% of residences.
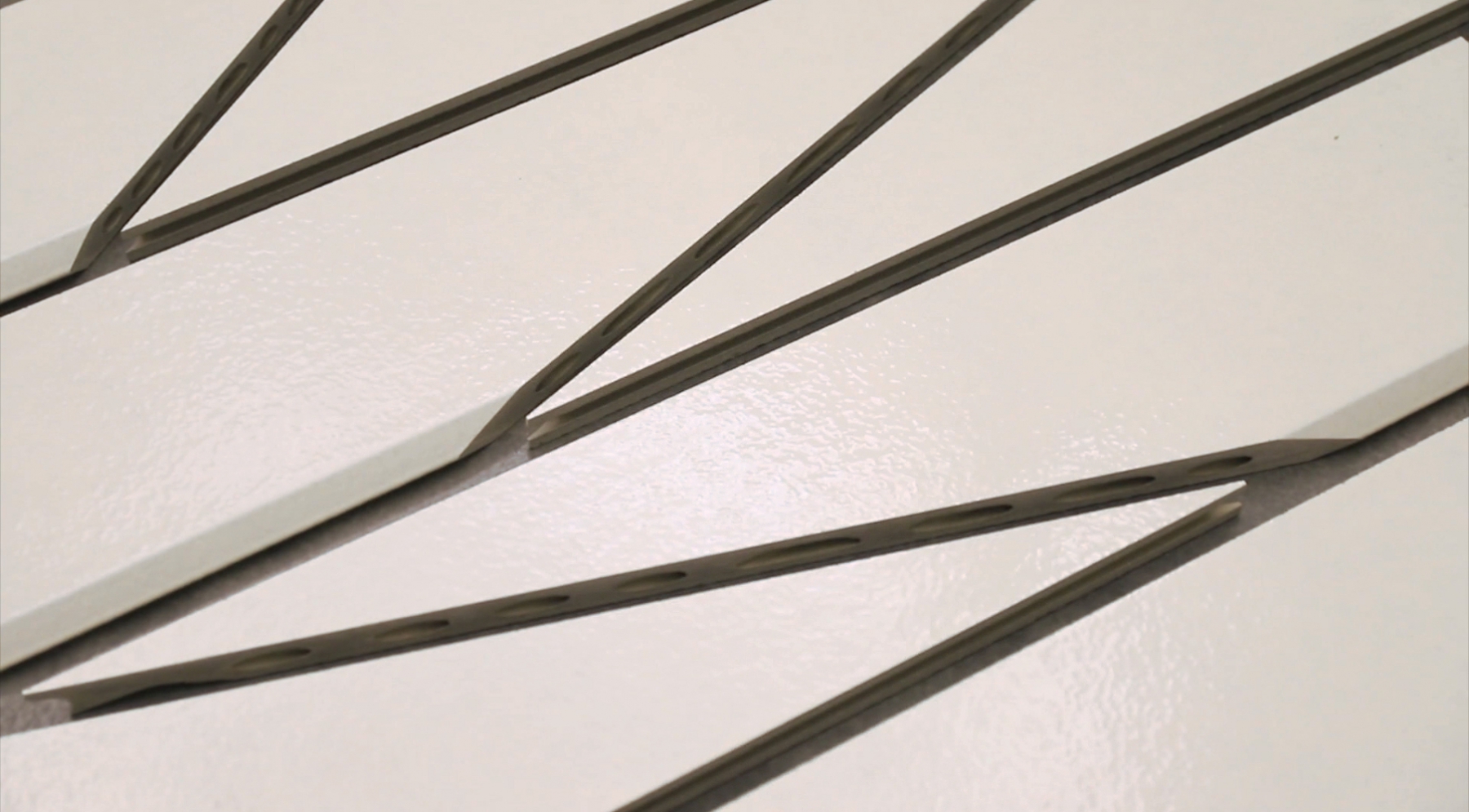
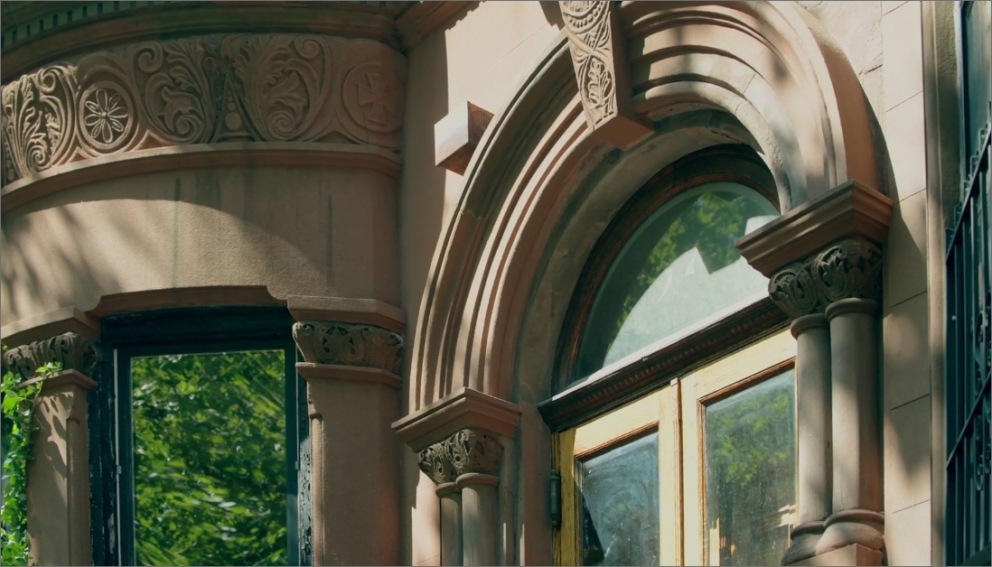
Architecture that is rooted in our collective memory.
Adam Rolston, Partner and Creative Director of INC Architecture and Design, discusses decoration and modernism and how the architectural traditions of the neighborhood informed the exterior and interior of Saint Marks Place.




